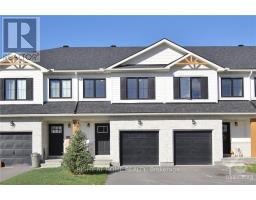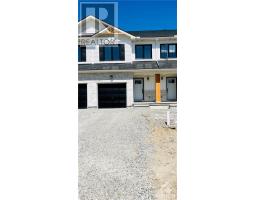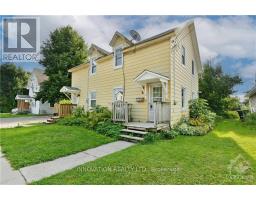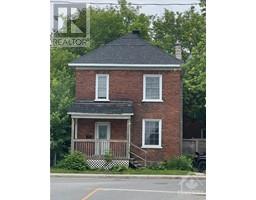100 ELMSLEY STREET N, Smiths Falls, Ontario, CA
Address: 100 ELMSLEY STREET N, Smiths Falls, Ontario
Summary Report Property
- MKT IDX10419614
- Building TypeHouse
- Property TypeSingle Family
- StatusBuy
- Added4 weeks ago
- Bedrooms4
- Bathrooms0
- Area0 sq. ft.
- DirectionNo Data
- Added On10 Dec 2024
Property Overview
Flooring: Tile, Presenting this delightful Victorian three-storey home with a rear addition. This spacious residence boasts four bedrooms on the main & upper levels, including a main floor bedroom with a full four-piece ensuite, additional full bathroom, and a convenient powder room. Set on a generous 58-foot wide lot, it offers ample parking for up to five vehicles, complete with a handy carport. The updated kitchen is a chef's dream, featuring granite countertops, a pot filler, pot lights, stainless steel appliances, and cork flooring. The second floor also includes a convenient laundry area. Enjoy the versatile finished attic space and the attractive blend of hardwood and other flooring throughout. Step outside through double patio doors to a fenced backyard, ideal for entertaining. The home features a durable brick and vinyl exterior, a covered porch, and an upper covered sunroom. With two separate hydro meters and 200 amp service, there’s potential to convert this property back into a duplex., Flooring: Hardwood, Flooring: Laminate (id:51532)
Tags
| Property Summary |
|---|
| Building |
|---|
| Land |
|---|
| Level | Rooms | Dimensions |
|---|---|---|
| Second level | Bedroom | 3.75 m x 3.55 m |
| Bedroom | 3.91 m x 3.45 m | |
| Bathroom | 2.79 m x 1.54 m | |
| Laundry room | 2.54 m x 2.46 m | |
| Sunroom | 6.22 m x 2.74 m | |
| Bedroom | 4.14 m x 3.68 m | |
| Third level | Loft | 8.71 m x 7.51 m |
| Main level | Foyer | 4.54 m x 3.86 m |
| Living room | 4.54 m x 3.86 m | |
| Family room | 5.51 m x 4.8 m | |
| Bathroom | 2.61 m x 1.67 m | |
| Primary Bedroom | 4.8 m x 3.78 m | |
| Kitchen | 4.8 m x 4.39 m | |
| Dining room | 4.8 m x 3.86 m | |
| Bathroom | 1.98 m x 1.27 m |
| Features | |||||
|---|---|---|---|---|---|
| Water Heater | Cooktop | Dishwasher | |||
| Dryer | Hood Fan | Microwave | |||
| Oven | Refrigerator | Washer | |||
| Wine Fridge | |||||













































