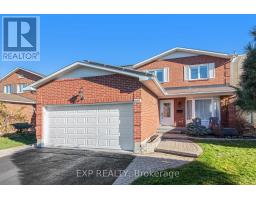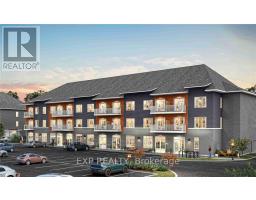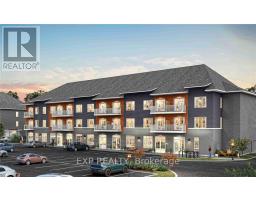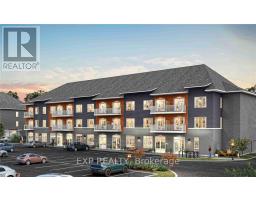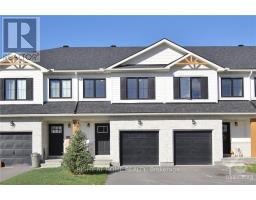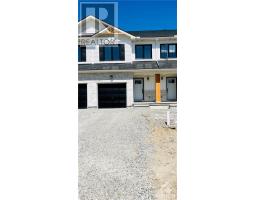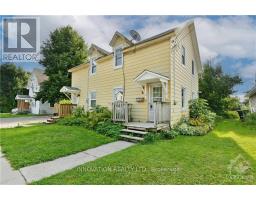60 STAPLES BOULEVARD, Smiths Falls, Ontario, CA
Address: 60 STAPLES BOULEVARD, Smiths Falls, Ontario
Summary Report Property
- MKT IDX10430252
- Building TypeRow / Townhouse
- Property TypeSingle Family
- StatusBuy
- Added5 days ago
- Bedrooms3
- Bathrooms3
- Area0 sq. ft.
- DirectionNo Data
- Added On06 Dec 2024
Property Overview
Flooring: Tile, Flooring: Laminate, Beautiful 3 bed/3 bath END UNIT with garage. The stunning ETSON model home by PARK VIEW HOMES boasts lovely laminate flooring throughout, no carpet here! Open concept living and dining area with huge windows and patio door access to sunny back balcony. The modern kitchen is a chef's dream! with SS appliances, spacious center island and beautiful white cabinets. The second level features two spacious bedrooms and a full bath. Just a few steps up and you will find the Private primary bedroom featuring an ensuite with walk-in shower and a massive walk-in closet. Laundry room is conveniently located on this level. Spend quality family time in the finished basement rec room with oversized windows allowing the natural light to flood in. Lots of storage space available in the furnace room and crawl space area. This home offers exquisite craftsmanship and is Energy Star certified. (id:51532)
Tags
| Property Summary |
|---|
| Building |
|---|
| Land |
|---|
| Level | Rooms | Dimensions |
|---|---|---|
| Second level | Bedroom | 2.54 m x 3.65 m |
| Bedroom | 2.56 m x 3.14 m | |
| Bathroom | 3.04 m x 1.52 m | |
| Third level | Primary Bedroom | 3.55 m x 4.14 m |
| Bathroom | 1.52 m x 3.04 m | |
| Other | 1.52 m x 3.2 m | |
| Laundry room | 1.42 m x 1.98 m | |
| Main level | Foyer | 1.34 m x 1.06 m |
| Bathroom | 0.96 m x 1.98 m | |
| Kitchen | 2.87 m x 3.2 m | |
| Living room | 2.48 m x 5.28 m | |
| Dining room | 2.48 m x 2.87 m |
| Features | |||||
|---|---|---|---|---|---|
| Attached Garage | Inside Entry | Dishwasher | |||
| Dryer | Hood Fan | Microwave | |||
| Refrigerator | Stove | Washer | |||
| Central air conditioning | |||||


































