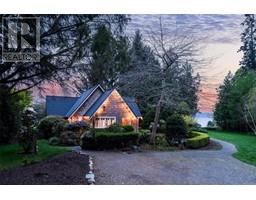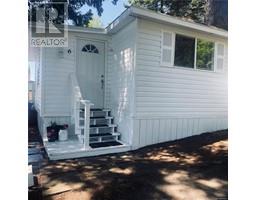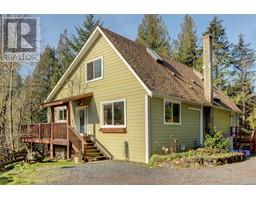112 6591 Arranwood Dr Sooke Vill Core, Sooke, British Columbia, CA
Address: 112 6591 Arranwood Dr, Sooke, British Columbia
Summary Report Property
- MKT ID971724
- Building TypeRow / Townhouse
- Property TypeSingle Family
- StatusBuy
- Added14 weeks ago
- Bedrooms3
- Bathrooms3
- Area1887 sq. ft.
- DirectionNo Data
- Added On14 Aug 2024
Property Overview
Welcome to Woodland Creek's 112-6591 Arranwood Drive. This beautifully maintained corner unit townhome sits on a quiet street close to middle and elementary schools. The main level is bright and spacious featuring an open concept layout, 9-foot high ceilings, hardwood floors and a living room with a fireplace. It is a stunner of a home with a lovely oversized master bedroom with walk-in closet, and a jacuzzi style tub and shower in the on-suite. You’ll have enough space for a growing family with 3 bedrooms plus a den/family room and 2.5 bathrooms in over 1,800 square feet of living space. You’ll also enjoy a beautiful private outdoor patio with green space too! With new carpet and paint this home is fresh and move-in ready. Close to Sooke Village Core and all amenities. (id:51532)
Tags
| Property Summary |
|---|
| Building |
|---|
| Level | Rooms | Dimensions |
|---|---|---|
| Second level | Bedroom | 10' x 11' |
| Laundry room | 5' x 6' | |
| Bathroom | 4-Piece | |
| Bedroom | 9' x 11' | |
| Ensuite | 4-Piece | |
| Primary Bedroom | 15' x 15' | |
| Main level | Den | 10' x 11' |
| Bathroom | 2-Piece | |
| Kitchen | 10' x 13' | |
| Dining room | 10' x 11' | |
| Living room | 16' x 15' | |
| Entrance | 8' x 6' | |
| Patio | 12' x 17' |
| Features | |||||
|---|---|---|---|---|---|
| Level lot | Private setting | Other | |||
| Rectangular | Refrigerator | Stove | |||
| Washer | Dryer | None | |||



























































