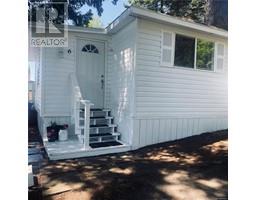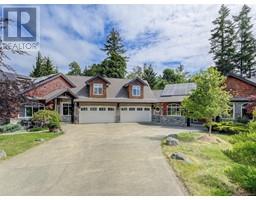1581 Dufour Rd Whiffin Spit, Sooke, British Columbia, CA
Address: 1581 Dufour Rd, Sooke, British Columbia
Summary Report Property
- MKT ID973720
- Building TypeHouse
- Property TypeSingle Family
- StatusBuy
- Added22 weeks ago
- Bedrooms6
- Bathrooms6
- Area4543 sq. ft.
- DirectionNo Data
- Added On21 Aug 2024
Property Overview
''Salty Towers'' Where the harbour meets the sea! A well known waterfront B&B on .82 acres tucked in behind Whiffin Spit. Totalling 6 beds, 6 baths, over 4,249 SQFT, aux buildings, and a deep water dock that is zoned for commercial use. The floor plan is setup to maximize the RU4 zoning (see Supplements). The principle residence offers 4 beds w/ 3 up and 1 on the main. The main floor bedroom currently operates as the ''Queen Suite'' room with its own private entrance & ensuite (accommodates 2). Attached to the principle residence is what is known as ''Harbourside Cottage'' (accommodates 4). The flexible accessory building holds both ''The Captains Cottage'' (accommodates 4) has private deck for guests and an office which currently runs a successful Whale Watching business off the dock. This home offers the perfect opportunity for an owner looking to live and work on the water. Minutes from world class fishing, whale watching, hiking, and town. (id:51532)
Tags
| Property Summary |
|---|
| Building |
|---|
| Level | Rooms | Dimensions |
|---|---|---|
| Second level | Office | 25' x 11' |
| Ensuite | 3-Piece | |
| Bedroom | 10' x 9' | |
| Bedroom | 12' x 9' | |
| Primary Bedroom | 13' x 12' | |
| Main level | Bathroom | 3-Piece |
| Bedroom | 9'6 x 9'6 | |
| Bedroom | 13'6 x 6'7 | |
| Bedroom | 14' x 12' | |
| Sunroom | 28' x 10' | |
| Laundry room | 16' x 7' | |
| Family room | 19' x 13' | |
| Bathroom | 3-Piece | |
| Bathroom | 4-Piece | |
| Kitchen | 14' x 12' | |
| Dining room | 14' x 13' | |
| Living room | 20' x 20' | |
| Entrance | 12' x 9' | |
| Other | Kitchen | 4' x 6' |
| Kitchen | 12' x 9' | |
| Bathroom | 3-Piece | |
| Bathroom | 1-Piece | |
| Other | 19' x 29' | |
| Other | 21' x 23' |
| Features | |||||
|---|---|---|---|---|---|
| Level lot | Private setting | Rectangular | |||
| Moorage | None | ||||
































































































