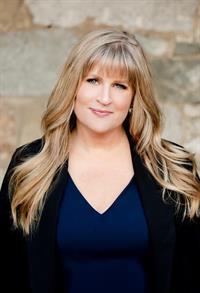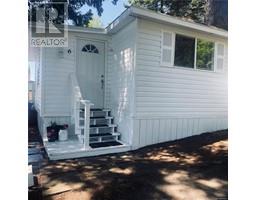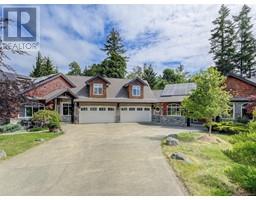1605 Whiffin Spit Rd Whiffin Spit, Sooke, British Columbia, CA
Address: 1605 Whiffin Spit Rd, Sooke, British Columbia
Summary Report Property
- MKT ID981610
- Building TypeHouse
- Property TypeSingle Family
- StatusBuy
- Added5 weeks ago
- Bedrooms3
- Bathrooms3
- Area1742 sq. ft.
- DirectionNo Data
- Added On12 Dec 2024
Property Overview
This quintessential farmhouse sits beautifully on a sunny half acre just a 5 minute stroll from the Whiffin Spit waterfront! The cute front porch leads into the formal living room with vaulted ceilings, fireplace & lots of light. The open concept main floor features walnut floors, crown mouldings & is wheelchair accessible. From the spacious kitchen there is a sunken family room with French doors leading to the patio area which extends out to the beautiful flat, fully-fenced yard. The main floor also boasts two bedrooms, two bathrooms, laundry, garage, two patios & a deck! Upstairs is reserved for the spacious primary suite with ensuite & enough space for a private sitting area. This comfortable home sits on a corner lots, across the street from Deerlepe Park & just minutes to bus routes, shopping, dining & more! The 4' crawlspace offers plenty of storage & the 0.46 acre corner lot with dual driveway offers long-term development potential. Don't miss this great home! See media links! (id:51532)
Tags
| Property Summary |
|---|
| Building |
|---|
| Land |
|---|
| Level | Rooms | Dimensions |
|---|---|---|
| Second level | Ensuite | 3-Piece |
| Primary Bedroom | 11' x 20' | |
| Main level | Storage | 12' x 12' |
| Patio | 19' x 13' | |
| Patio | 19' x 10' | |
| Porch | 17' x 5' | |
| Bathroom | 2-Piece | |
| Bedroom | 12' x 10' | |
| Bedroom | 12' x 12' | |
| Family room | 14' x 13' | |
| Bathroom | 4-Piece | |
| Kitchen | 8' x 23' | |
| Dining room | 11' x 15' | |
| Living room | 16' x 13' |
| Features | |||||
|---|---|---|---|---|---|
| Level lot | Corner Site | Rectangular | |||
| Dishwasher | None | ||||























































