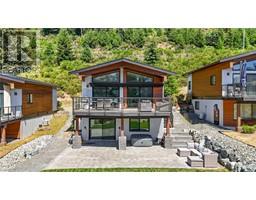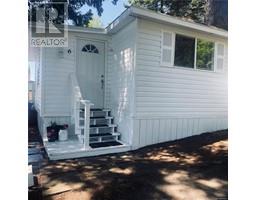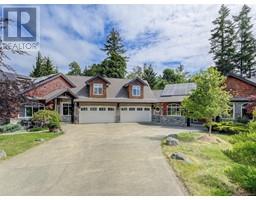2299 Hudson Terr Broomhill, Sooke, British Columbia, CA
Address: 2299 Hudson Terr, Sooke, British Columbia
Summary Report Property
- MKT ID976134
- Building TypeDuplex
- Property TypeSingle Family
- StatusBuy
- Added6 weeks ago
- Bedrooms5
- Bathrooms4
- Area1940 sq. ft.
- DirectionNo Data
- Added On05 Dec 2024
Property Overview
**OH SUN 11-1PM** Welcome to this absolutely stunning brand new ocean view half duplex built by Scagliati Homes! 3 levels of luxurious living space complemented by exceptional ocean & mountain views & a fully self contained 2 bed SUITE! As you walk in you will be impressed with high end finishes and appliances in the kitchen all open to a sun drenched dining and living space. Upstairs there are 3 bedrooms including a dream like master bedroom with a spa inspired ensuite and huge walk in closet. There is also another full bathroom and laundry room on the top level. On the lower level there is a bright and spacious 2 bedroom suite with great finishes. This brand new street in Sooke is located in an ideal location just 5 minutes from the town centre, restaurants, coffee shops & walking distance to incredible trails! Have piece of mind purchasing from a respected local builder and new home warranty! Don't wait as this unit is move in ready with a full 2-5-10 new home warranty! (id:51532)
Tags
| Property Summary |
|---|
| Building |
|---|
| Level | Rooms | Dimensions |
|---|---|---|
| Second level | Laundry room | 6 ft x 7 ft |
| Bathroom | 6 ft x 8 ft | |
| Ensuite | 9 ft x 11 ft | |
| Primary Bedroom | 14 ft x 14 ft | |
| Bedroom | 9 ft x 11 ft | |
| Bedroom | 9 ft x 10 ft | |
| Lower level | Bedroom | 9 ft x 13 ft |
| Bedroom | 9 ft x 12 ft | |
| Bathroom | 10 ft x 5 ft | |
| Living room | 13 ft x 14 ft | |
| Main level | Dining room | 8 ft x 12 ft |
| Kitchen | 11 ft x 9 ft | |
| Living room | 15 ft x 11 ft | |
| Bathroom | 3 ft x 8 ft | |
| Entrance | 5 ft x 11 ft | |
| Additional Accommodation | Kitchen | 10 ft x 15 ft |
| Features | |||||
|---|---|---|---|---|---|
| Refrigerator | Stove | Washer | |||
| Dryer | Air Conditioned | ||||










































































