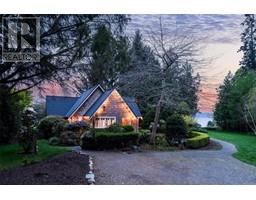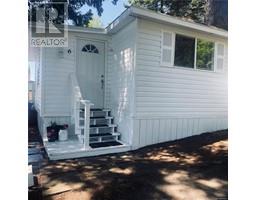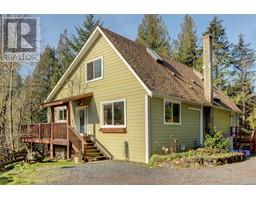5259 Sooke Rd 17 Mile, Sooke, British Columbia, CA
Address: 5259 Sooke Rd, Sooke, British Columbia
Summary Report Property
- MKT ID946005
- Building TypeHouse
- Property TypeSingle Family
- StatusBuy
- Added14 weeks ago
- Bedrooms8
- Bathrooms6
- Area3708 sq. ft.
- DirectionNo Data
- Added On15 Aug 2024
Property Overview
STUNNING OCEANFRONT ACREAGE! 3 HOMES! Custom, 2407sf, 4 bed, 4 bath main home w/oceanviews on private, landscaped & beautifully treed w/mature evergreens & arbutus, 2.61ac/113,691sf lot on the preferred Victoria side of Sooke. Bonus: 2 detached cottages (approx 890sf & approx 411sf). Flexible RU2 zoning permits 3 single family dwellings or 3 manufactured homes or 1 duplex as well as accessory uses, such as bed & breakfast & home based business (buyer to verify). This unique property offers peace, quiet, privacy & a rare abundance of sun-drenched, southwest facing ocean-frontage w/your own private pebble beaches & updated deep water dock w/breakwater on the pristine & protected waters of beautiful Sooke Basin. The main home built in 2001 by renowned local builder, Clarkston Construction boasts tiled entry, genuine oak floors, heat pump, wood-burning fireplace insert, large basement & dbl garage. Properties like this rarely come available. A must see! (id:51532)
Tags
| Property Summary |
|---|
| Building |
|---|
| Land |
|---|
| Level | Rooms | Dimensions |
|---|---|---|
| Lower level | Bathroom | 3-Piece |
| Bedroom | 13'5 x 10'2 | |
| Family room | 16'3 x 11'5 | |
| Bedroom | 11'0 x 9'11 | |
| Laundry room | 10'6 x 4'2 | |
| Ensuite | 3-Piece | |
| Bedroom | 15'9 x 11'8 | |
| Main level | Ensuite | 6-Piece |
| Primary Bedroom | 15'9 x 13'11 | |
| Kitchen | 16'0 x 13'0 | |
| Dining room | 16'3 x 11'1 | |
| Living room | 19'6 x 17'8 | |
| Bathroom | 2-Piece | |
| Entrance | 9'9 x 8'5 | |
| Auxiliary Building | Bathroom | 3-Piece |
| Bedroom | 15'3 x 5'6 | |
| Living room | 15'3 x 15'6 | |
| Kitchen | 15'3 x 6'6 | |
| Bathroom | 3-Piece | |
| Other | 8'3 x 5'10 | |
| Other | 11'0 x 9'0 | |
| Other | 23'4 x 3'9 | |
| Bedroom | 23'4 x 8'5 | |
| Bedroom | 9'7 x 7'6 | |
| Bedroom | 9'5 x 10'2 | |
| Living room | 11'6 x 12'6 | |
| Kitchen | 11'6 x 12'6 |
| Features | |||||
|---|---|---|---|---|---|
| Acreage | Private setting | Southern exposure | |||
| Wooded area | Sloping | Other | |||
| Moorage | Air Conditioned | ||||


































































































