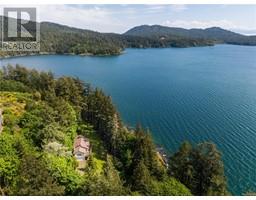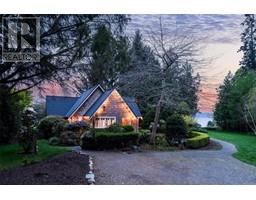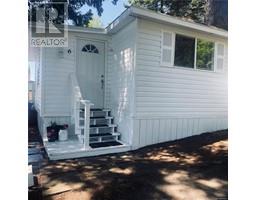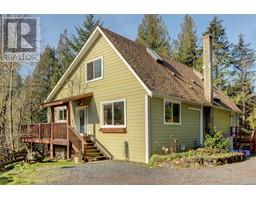6799 West Coast Rd Sooke Vill Core, Sooke, British Columbia, CA
Address: 6799 West Coast Rd, Sooke, British Columbia
Summary Report Property
- MKT ID963690
- Building TypeHouse
- Property TypeSingle Family
- StatusBuy
- Added14 weeks ago
- Bedrooms5
- Bathrooms6
- Area4717 sq. ft.
- DirectionNo Data
- Added On12 Aug 2024
Property Overview
Unparalleled Oceanfront Luxury, this 4-level, architecturally designed, steel & concrete gated estate is nestled perfectly w/in Sooke Village. Inspired by the landscape & coastal elements, this highly acclaimed 5 bed, 6 bath home that also boasts 3 kitchens is truly a West Coast masterpiece. Securely perched above Sooke Harbour, enjoy sweeping views of the Juan de Fuca Strait to the Olympic Mtns, creating a breathtaking backdrop for every moment. The engineered concrete floors & bright, open floor plan are accentuated by an impressive 18' folding door, seamlessly blending indoor with over 1300 sq/ft of outdoor living. Whether enjoying a quiet evening or entertaining guests, the privacy & ambience with stunning vistas will simply amaze! A versatile floor plan offers flexibility to suit your lifestyle needs, including many income generating options. Landscaped gardens & tranquil water feature create a serene oasis + easy access to the beach and all your west coast lifestyle activities! (id:51532)
Tags
| Property Summary |
|---|
| Building |
|---|
| Land |
|---|
| Level | Rooms | Dimensions |
|---|---|---|
| Second level | Balcony | 34'8 x 10'3 |
| Utility room | 8'6 x 7'0 | |
| Laundry room | 7'0 x 6'5 | |
| Ensuite | 5-Piece | |
| Primary Bedroom | 14'5 x 18'0 | |
| Bathroom | 4-Piece | |
| Bedroom | 11'5 x 10'0 | |
| Bedroom | 10'7 x 12'7 | |
| Third level | Balcony | 34'6 x 10'2 |
| Bathroom | 4-Piece | |
| Kitchen | 8'9 x 11'0 | |
| Dining room | 8'9 x 8'0 | |
| Bedroom | 15'9 x 14'3 | |
| Living room | 17'6 x 13'4 | |
| Other | 5'7 x 7'0 | |
| Gym | 8'10 x 17'5 | |
| Media | 13'6 x 9'8 | |
| Lower level | Mud room | 5'6 x 6'6 |
| Bathroom | 2-Piece | |
| Laundry room | 5'8 x 5'9 | |
| Bedroom | 10'8 x 9'0 | |
| Bathroom | 4-Piece | |
| Kitchen | 9'4 x 12'8 | |
| Main level | Balcony | 33'10 x 11'10 |
| Bathroom | 2-Piece | |
| Pantry | 4'10 x 3'10 | |
| Kitchen | 18'10 x 18'9 | |
| Living room | 24'5 x 16'10 | |
| Dining room | 10'8 x 10'5 | |
| Entrance | 14'7 x 6'0 |
| Features | |||||
|---|---|---|---|---|---|
| Central location | Southern exposure | Other | |||
| Rectangular | Marine Oriented | None | |||






































































