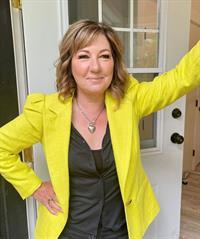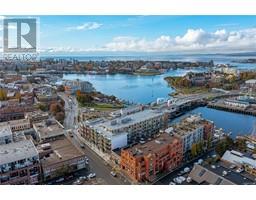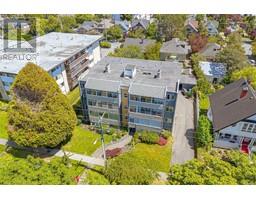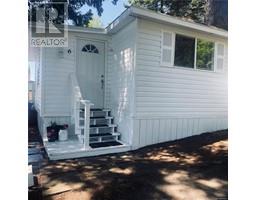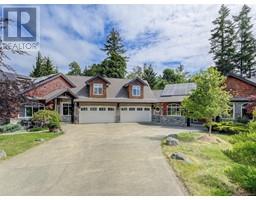6451 Hopkins Crt Sunriver, Sooke, British Columbia, CA
Address: 6451 Hopkins Crt, Sooke, British Columbia
Summary Report Property
- MKT ID976197
- Building TypeHouse
- Property TypeSingle Family
- StatusBuy
- Added3 weeks ago
- Bedrooms5
- Bathrooms4
- Area2645 sq. ft.
- DirectionNo Data
- Added On01 Jan 2025
Property Overview
Welcome to your dream home, meticulously crafted & built to perfection in 2021. A captivating retreat, seated at the end of a pretty cul-de-sac on a generous .274 acre lot. This 3-storey, 5-bedroom, 4-bathroom home has a remarkable 2645 sq ft of elegant interior living space. Expect to be greeted by beautifully appointed finishes; every detail carefully conceptualized to bring luxury and comfort into each corner of the home. The seamless blend of lovely tile work, quartz counters, stainless steel appliances, French Doors and a feature gas fireplace in the living room, set the stage for an ambience of serene sophistication. Designed for family and entertaining, the property boasts a cosy breakfast nook and a separate dining area for more elaborate functions or family gatherings. The principal rooms are south-facing onto the De Mamiel Creek Park, presenting stunning park views coupled with incredible privacy - a luxury accentuated by the fact that there are no sight-lines to the neighbours from the back. Ideal as a multigenerational family home or an excellent investment opportunity, this home comes equipped with a self-contained legal suite comprising two spacious bedrooms, perfect for rental income, hosting guests or a nanny suite. Exterior features resonate with the indoors, as you’re graced with a beautiful backdrop of pristine forest accompanied by soothing river views...in the late fall and winter you can hear the burbling creek. The 2-car garage & additional space for 3 vehicles offer ample space for parking. Positioned just a short walk to schools, recreation, and the picturesque Sooke River Park, desirable amenities are at your fingertips. Offering a contemporary feel whilst enjoying the tranquillity of park-like surroundings, this home is nothing short of a sanctuary. Wrapped up with the assurance of a new home warranty, this property is ready for you to make it home. Come, take a tour and let the reality exceed your expectations! (id:51532)
Tags
| Property Summary |
|---|
| Building |
|---|
| Level | Rooms | Dimensions |
|---|---|---|
| Second level | Laundry room | 6 ft x 5 ft |
| Bathroom | 3-Piece | |
| Bedroom | 12 ft x 9 ft | |
| Bedroom | 12 ft x 9 ft | |
| Ensuite | 5-Piece | |
| Primary Bedroom | 15 ft x 10 ft | |
| Lower level | Patio | 25 ft x 4 ft |
| Laundry room | 8 ft x 8 ft | |
| Entrance | 6 ft x 7 ft | |
| Main level | Balcony | 25 ft x 4 ft |
| Living room | 17 ft x 15 ft | |
| Dining room | 11 ft x 9 ft | |
| Kitchen | 12 ft x 19 ft | |
| Eating area | 12 ft x 8 ft | |
| Bathroom | 2-Piece | |
| Entrance | 11 ft x 6 ft | |
| Porch | 12 ft x 5 ft | |
| Additional Accommodation | Bathroom | X |
| Bedroom | 10 ft x 9 ft | |
| Bedroom | 10 ft x 9 ft | |
| Living room | 16 ft x 14 ft | |
| Dining room | 9 ft x 6 ft | |
| Kitchen | 15 ft x 8 ft |
| Features | |||||
|---|---|---|---|---|---|
| Cul-de-sac | Park setting | Private setting | |||
| Southern exposure | Wooded area | Corner Site | |||
| Irregular lot size | Other | None | |||










































































