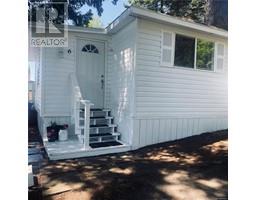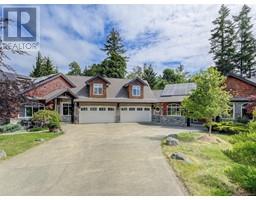6713 Horne Rd Sooke Vill Core, Sooke, British Columbia, CA
Address: 6713 Horne Rd, Sooke, British Columbia
Summary Report Property
- MKT ID973434
- Building TypeHouse
- Property TypeSingle Family
- StatusBuy
- Added20 weeks ago
- Bedrooms3
- Bathrooms2
- Area2559 sq. ft.
- DirectionNo Data
- Added On18 Aug 2024
Property Overview
Waterfront, half acre, Phenomenal water & water activity views! across Sooke Harbour to Whiffen Spit & beyond. Solid family home reflecting the natural world around it with the use of wood & stone finishes. A huge new kitchen with quartz & stainless steel & large dining area, step out to the deck, overlooking the beautiful garden & to the captivating ocean views. Large windows bring nature & the ocean views, right to you in the main rooms. Sep dining room to elegant entertaining (or convert to a main level primary bedroom). Up is a large primary bedroom & expansive ensuite. Down is a 2nd kitchen, 2 more bedrooms & a family room or living room. The dbl garage has a 9ft door for your boat or RV. Locate on a quiet culdesac that’s minutes walk to main street Sooke. Steps to the Pier walkway out into the harbour & to the park. There a private path to the waterfront. Launch your kayak or paddle boat. So much flora & fauna to enjoy in this fabulous Location! (id:51532)
Tags
| Property Summary |
|---|
| Building |
|---|
| Level | Rooms | Dimensions |
|---|---|---|
| Second level | Other | 12' x 10' |
| Bathroom | 5-Piece | |
| Primary Bedroom | 17' x 14' | |
| Balcony | 7' x 5' | |
| Lower level | Bedroom | 13' x 11' |
| Bedroom | 14' x 10' | |
| Recreation room | 20' x 14' | |
| Storage | 7' x 7' | |
| Patio | 30' x 13' | |
| Main level | Family room | 16' x 11' |
| Bathroom | 2-Piece | |
| Laundry room | 7' x 7' | |
| Kitchen | 11' x 11' | |
| Dining room | 15' x 10' | |
| Living room | 21' x 15' | |
| Entrance | 9' x 7' | |
| Additional Accommodation | Kitchen | 14' x 11' |
| Features | |||||
|---|---|---|---|---|---|
| Cul-de-sac | Level lot | Private setting | |||
| Other | Rectangular | Air Conditioned | |||
| Fully air conditioned | Wall unit | ||||

















































