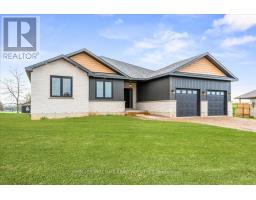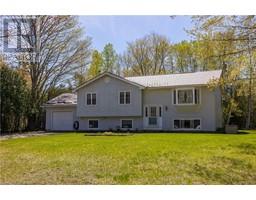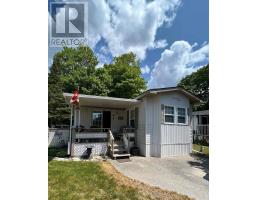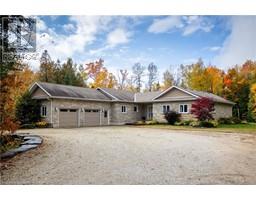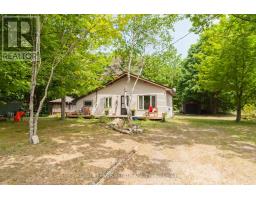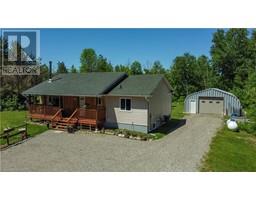3 TEDDY BEAR LANE, South Bruce Peninsula, Ontario, CA
Address: 3 TEDDY BEAR LANE, South Bruce Peninsula, Ontario
Summary Report Property
- MKT IDX7397956
- Building TypeHouse
- Property TypeSingle Family
- StatusBuy
- Added14 weeks ago
- Bedrooms5
- Bathrooms4
- Area0 sq. ft.
- DirectionNo Data
- Added On16 Aug 2024
Property Overview
An unmatched waterfront estate spanning almost 50 private acres, boasting covetedwaterfront location at Berford Lake, a breathtaking 3,000 feet along the majestic Rankin River, a luxuriousmain residence, charming guest house, and an impressive 40x60 shop. Marvel at the magnificent custom-builthome adorned with exquisite stone and timber frame accents, boasting an impressive 4,600 square feet ofluxurious living space across two levels. Step inside to a fabulous open design, with soaring cathedral ceilingsabove and hand-scraped bamboo hardwood floors below. The kitchen exudes elegance, with its Braziliangranite countertops, bespoke Mennonite-built cabinetry, stainless steel appliance package, coffee bar, andisland. The adjacent butler's pantry with laundry facilities ensures effortless entertaining for discerningculinary enthusiasts. Retreat to the primary suite, offering a luxurious four-piece ensuite and a walk-out tothe expansive back deck—a tranquil haven for relaxation. (id:51532)
Tags
| Property Summary |
|---|
| Building |
|---|
| Land |
|---|
| Level | Rooms | Dimensions |
|---|---|---|
| Lower level | Family room | 9.86 m x 4.98 m |
| Utility room | 4.19 m x 2.36 m | |
| Bedroom 4 | 4.01 m x 3.84 m | |
| Bedroom 5 | 3.96 m x 3.12 m | |
| Recreational, Games room | 5.33 m x 5.59 m | |
| Main level | Living room | 5.59 m x 5.38 m |
| Dining room | 4.8 m x 2.84 m | |
| Kitchen | 4.27 m x 4.27 m | |
| Laundry room | 2.36 m x 3.89 m | |
| Primary Bedroom | 3.66 m x 4.22 m | |
| Bedroom 2 | 3.25 m x 3.17 m | |
| Bedroom 3 | 3.05 m x 3.71 m |
| Features | |||||
|---|---|---|---|---|---|
| Guest Suite | Sump Pump | In-Law Suite | |||
| Attached Garage | Garage door opener remote(s) | Range | |||
| Water Heater - Tankless | Water purifier | Water softener | |||
| Water Treatment | Walk-up | Central air conditioning | |||
| Air exchanger | Ventilation system | ||||










































