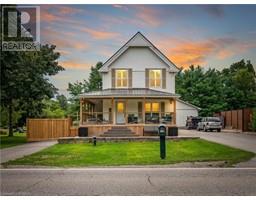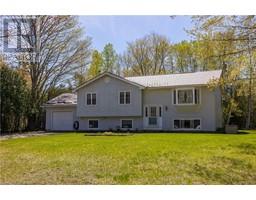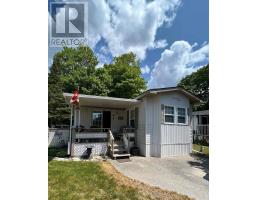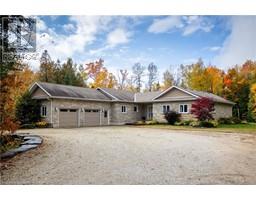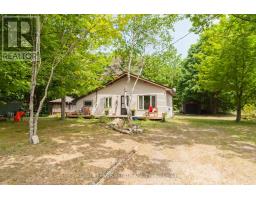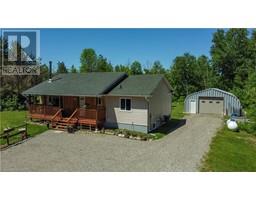319 MALLORY BEACH Road South Bruce Peninsula, South Bruce Peninsula, Ontario, CA
Address: 319 MALLORY BEACH Road, South Bruce Peninsula, Ontario
Summary Report Property
- MKT ID40591672
- Building TypeHouse
- Property TypeSingle Family
- StatusBuy
- Added22 weeks ago
- Bedrooms2
- Bathrooms1
- Area540 sq. ft.
- DirectionNo Data
- Added On18 Jun 2024
Property Overview
Welcome to 319 Mallory Beach Road. Crystal clear waters await you with approx. 100ft of direct access to Colpoy’s Bay. Generous soft entry into the lake - perfect for kids! Enjoy a lifetime of memories on the water with dramatic sweeping views of the Georgian Bay rock scape. Cast a line from your dock for Salmon and Trout. This area boasts some amazing properties. Enjoy beautiful views of the water from your huge wraparound deck, or while sitting right at the water's edge. New septic tank and tile bed 2014, new roof 2011. Good sized living space featuring 2 bedrooms on the main level, and open concept kitchen and living room with fireplace. Bonus area in the loft which is surprisingly large. Walk up the drop down ladder and there is plenty of room for extra guests (5 additional beds). Additional storage outside for your summer time toys. Huge Treed lot 100'x 200' backing onto green space This seasonal property is ready to enjoy as is. Priced to sell. (id:51532)
Tags
| Property Summary |
|---|
| Building |
|---|
| Land |
|---|
| Level | Rooms | Dimensions |
|---|---|---|
| Second level | Other | Measurements not available |
| Main level | 2pc Bathroom | Measurements not available |
| Utility room | 9'4'' x 5'10'' | |
| Bedroom | 9'0'' x 7'5'' | |
| Bedroom | 9'6'' x 9'0'' | |
| Living room | 17'6'' x 9'10'' | |
| Eat in kitchen | 9'11'' x 9'10'' |
| Features | |||||
|---|---|---|---|---|---|
| Southern exposure | Country residential | None | |||



















