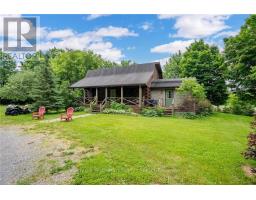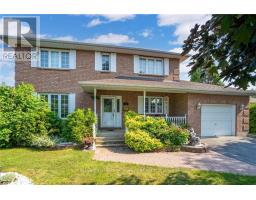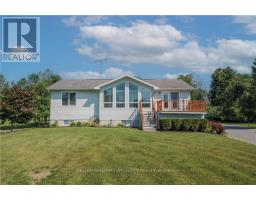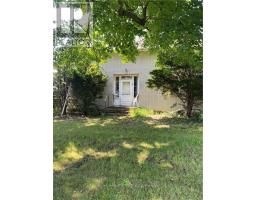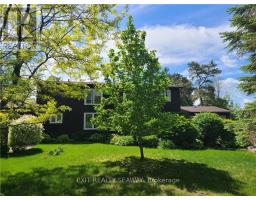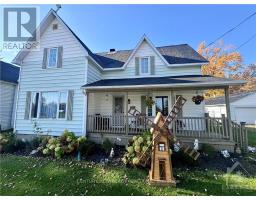17360 AMELL & RANALD GEORGE RD ROAD, South Stormont, Ontario, CA
Address: 17360 AMELL & RANALD GEORGE RD ROAD, South Stormont, Ontario
Summary Report Property
- MKT IDX9516631
- Building TypeHouse
- Property TypeSingle Family
- StatusBuy
- Added16 hours ago
- Bedrooms5
- Bathrooms2
- Area0 sq. ft.
- DirectionNo Data
- Added On11 Dec 2024
Property Overview
Flooring: Hardwood, Commercial space with a residential home. So many options, you can run a shop, a Child care service, UHaul or set up a gas distribution in the fenced parking that is lighted with electrical outlets and separate driveway, ...etc. Spacious country home with the perfect setting to have a separate business away from your private home. Two bedrooms in the east wing suit rented for $400/wk. each. 5.79 acre lot , 14 ft deep spring fed pond, located less then 10 min from Cornwall, near HWY 401 & 417. Open concept kitchen, dining/living area with a rock wall gas fireplace & patio doors leading to the back deck. The basement has a large rec room/wet bar & another beautiful rock wall fireplace. West wing office/apartment is wired Cat 5, and has two rooms, kitchen and 3 piece bath. The 3 bay shop is 2,671 sq ft heated with 16ft overhead door, crane/hoist set up for heavy equipment, hot water, propane heater, wood furnace & has its own meter. Furnace 2022, shingles 2011, AC 2020. Call today!, Flooring: Laminate (id:51532)
Tags
| Property Summary |
|---|
| Building |
|---|
| Land |
|---|
| Level | Rooms | Dimensions |
|---|---|---|
| Basement | Recreational, Games room | 8.81 m x 11.17 m |
| Laundry room | 2.56 m x 4.34 m | |
| Office | 2.54 m x 2.54 m | |
| Utility room | 4.59 m x 3.96 m | |
| Main level | Living room | 6.17 m x 6.65 m |
| Primary Bedroom | 4.57 m x 4.72 m | |
| Bathroom | 1.06 m x 1.24 m | |
| Bathroom | 2.51 m x 2.1 m | |
| Bathroom | 3.37 m x 1.47 m | |
| Bathroom | 3.22 m x 1.8 m | |
| Bedroom | 2.92 m x 3.5 m | |
| Bedroom | 4.54 m x 3.6 m | |
| Bedroom | 2.92 m x 2.43 m | |
| Dining room | 4.59 m x 4.16 m | |
| Kitchen | 4.29 m x 3.73 m |
| Features | |||||
|---|---|---|---|---|---|
| Detached Garage | Dishwasher | Hood Fan | |||
| Refrigerator | Stove | Central air conditioning | |||
| Fireplace(s) | |||||









































