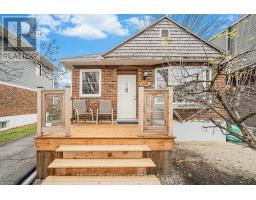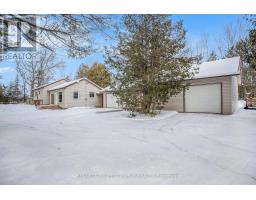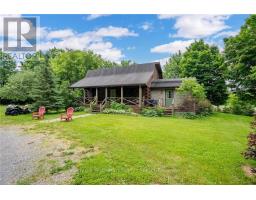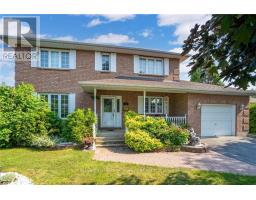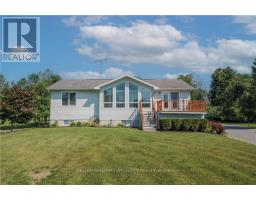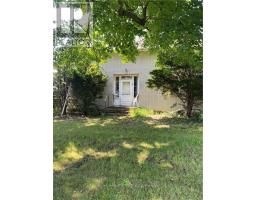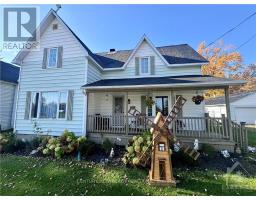17480 MCPHAIL ROAD, South Stormont, Ontario, CA
Address: 17480 MCPHAIL ROAD, South Stormont, Ontario
Summary Report Property
- MKT IDX9522317
- Building TypeHouse
- Property TypeSingle Family
- StatusBuy
- Added5 weeks ago
- Bedrooms2
- Bathrooms2
- Area0 sq. ft.
- DirectionNo Data
- Added On06 Dec 2024
Property Overview
Welcome to your country retreat! This beautifully updated bungalow offers a perfect blend of modern comfort & country charm, all nestled on just over 1acre of lush land. Located only 10mins from the 401&Cornwall & a convenient 45min drive from Ottawa, this home combines tranquility w/accessibility. This inviting open layout featuring hardwood floors, fresh paint & tasteful new lighting throughout, creates a bright & airy atmosphere. The spacious living area flows seamlessly into a beautifully appointed kitchen, ideal for both everyday living & entertaining. The master suite features a convenient en-suite bathroom. The 2nd bedroom is well-sized, perfect for guests, a home office, or a growing family. Outside, you'll find a detached garage offering ample storage space& above above-ground pool, along w/plenty of room to soak in the serene surroundings. Dont miss the chance to make this charming country bungalow your new homeschedule your private showing today! (id:51532)
Tags
| Property Summary |
|---|
| Building |
|---|
| Land |
|---|
| Level | Rooms | Dimensions |
|---|---|---|
| Lower level | Other | 8.48 m x 7.13 m |
| Other | 4.19 m x 2.38 m | |
| Main level | Dining room | 3.68 m x 4.59 m |
| Primary Bedroom | 4.57 m x 3.7 m | |
| Bathroom | 1.9 m x 2.97 m | |
| Bedroom | 3.37 m x 3.86 m | |
| Bathroom | 3.17 m x 2.87 m | |
| Kitchen | 3.63 m x 2.97 m | |
| Living room | 4.74 m x 5.76 m |
| Features | |||||
|---|---|---|---|---|---|
| Attached Garage | Water Heater | Dishwasher | |||
| Microwave | Refrigerator | Stove | |||
| Central air conditioning | |||||























