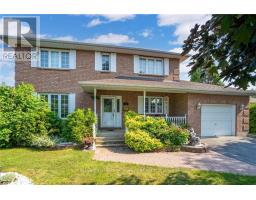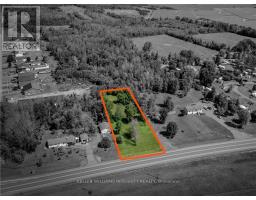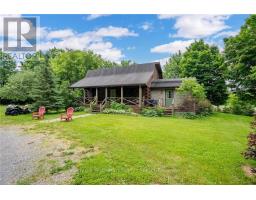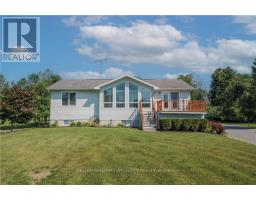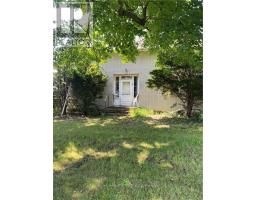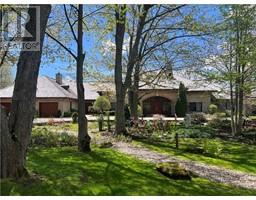17506 ISLAND ROAD, South Stormont, Ontario, CA
Address: 17506 ISLAND ROAD, South Stormont, Ontario
Summary Report Property
- MKT IDX9517265
- Building TypeHouse
- Property TypeSingle Family
- StatusBuy
- Added8 weeks ago
- Bedrooms4
- Bathrooms2
- Area0 sq. ft.
- DirectionNo Data
- Added On11 Dec 2024
Property Overview
Welcome to 17506 Island Road where you will find this gorgeous home built in 2009, with over 2700 square feet of total living space including a recreation/bonus room above the garage! Built on a slab with an open concept kitchen/dining/living area and 9 foot ceilings, it is stunning and turn key! For the growing family, this home has 4 bedrooms featuring a primary bedroom with a walk-in closet and 5 piece ensuite! Needing space to entertain? The recreation/bonus room is just the place to do it! Working from home? As you walk in the home, there is an office area to work from home or hobbies! With an attached garage that is fully insulated, a perfect spot for your vehicles or work area! Outside, the beautiful back yard is ready to entertain or relax with no rear neighbours! Located just off HWY 138, it's an easy commute to the 417 to commute to Ottawa/Montreal and close enough to Cornwall to enjoy all the amenities! All offers to include a minimum 24 hour irrevocable!, Flooring: Ceramic, Flooring: Laminate (id:51532)
Tags
| Property Summary |
|---|
| Building |
|---|
| Land |
|---|
| Level | Rooms | Dimensions |
|---|---|---|
| Main level | Den | 3.68 m x 2.43 m |
| Utility room | 2.81 m x 4.08 m | |
| Kitchen | 3.65 m x 3.86 m | |
| Dining room | 6.73 m x 4.08 m | |
| Living room | 6.14 m x 4.64 m | |
| Primary Bedroom | 3.63 m x 5.08 m | |
| Bathroom | 3.6 m x 3.7 m | |
| Bedroom | 3.7 m x 2.99 m | |
| Bedroom | 3.7 m x 2.99 m | |
| Bedroom | 3.7 m x 3.55 m | |
| Bathroom | 2.56 m x 2.26 m | |
| Other | Recreational, Games room | 12.9 m x 4.01 m |
| Features | |||||
|---|---|---|---|---|---|
| Attached Garage | Dishwasher | Refrigerator | |||
| Central air conditioning | |||||


































