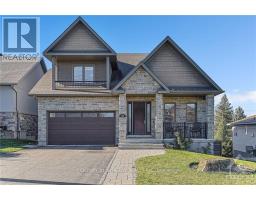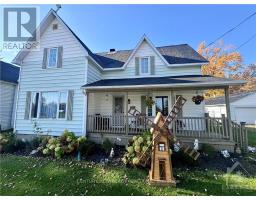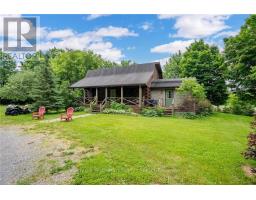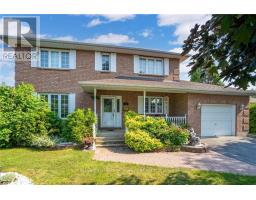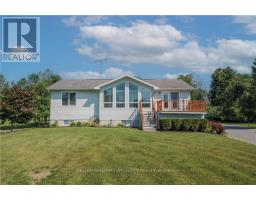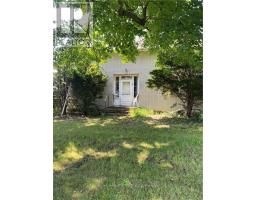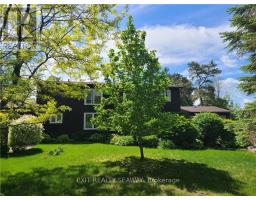5347 ST ANDREWS ROAD, South Stormont, Ontario, CA
Address: 5347 ST ANDREWS ROAD, South Stormont, Ontario
Summary Report Property
- MKT IDX9518129
- Building TypeHouse
- Property TypeSingle Family
- StatusBuy
- Added16 hours ago
- Bedrooms3
- Bathrooms2
- Area0 sq. ft.
- DirectionNo Data
- Added On11 Dec 2024
Property Overview
Discover one-level living at its finest in this bungalow. Offering an abundance of space, this home is perfect for those who appreciate convenience. Step into the large eat-in kitchen, where there's plenty of room for cooking & casual dining. For formal occasions, a separate dining area awaits, ready to host family dinners & celebrations. The home features both a massive family room & large living room, providing ample space for relaxation & entertainment. The master bedroom is a true retreat, featuring generous closet space & a newly renovated en-suite with luxurious heated floors. The home is well-maintained, with newer windows, doors, shingles, furnace & hot water tank both replaced in 2014. But the real showstopper of this property is the detached 2-car garage with an attached workshop. Measuring an impressive 30' x 60', this space is a dream come true for any hobbyist or craftsman. The workshop boasts a metal roof & its own furnace, making it a versatile space for year-round use. (id:51532)
Tags
| Property Summary |
|---|
| Building |
|---|
| Land |
|---|
| Level | Rooms | Dimensions |
|---|---|---|
| Main level | Bedroom | 3.37 m x 2.81 m |
| Kitchen | 5.35 m x 4.87 m | |
| Dining room | 4.06 m x 3.86 m | |
| Living room | 7.67 m x 5.96 m | |
| Family room | 6.88 m x 4.49 m | |
| Bathroom | 3.22 m x 2.81 m | |
| Laundry room | 1.82 m x 1.44 m | |
| Primary Bedroom | 4.06 m x 3.45 m | |
| Bathroom | 3.45 m x 2.76 m | |
| Bedroom | 4.14 m x 3.27 m | |
| Other | Workshop | 18.28 m x 9.14 m |
| Features | |||||
|---|---|---|---|---|---|
| Level | Water Heater | Central air conditioning | |||
| Fireplace(s) | |||||

































