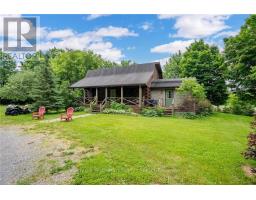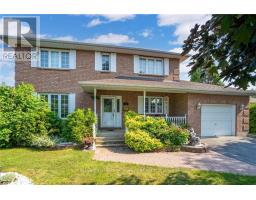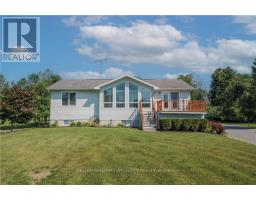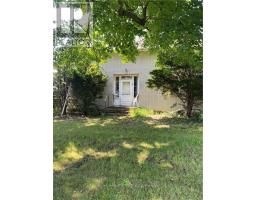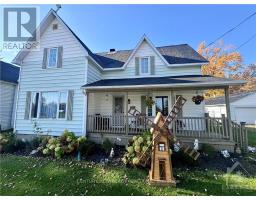7 JIM BROWNELL BOULEVARD, South Stormont, Ontario, CA
Address: 7 JIM BROWNELL BOULEVARD, South Stormont, Ontario
Summary Report Property
- MKT IDX9521390
- Building TypeHouse
- Property TypeSingle Family
- StatusBuy
- Added4 weeks ago
- Bedrooms3
- Bathrooms4
- Area0 sq. ft.
- DirectionNo Data
- Added On11 Dec 2024
Property Overview
Flooring: Vinyl, Introducing 7 Jim Brownell Blvd nestled in the picturesque Chase Meadows neighbourhood! This 2 story gem is located near great schools & promises to impress! It features 35k in updates and the charming front stone/vinyl ext., covered front porch, 2-tier deck, concrete walkway & fragrant perennials set the tone for what awaits inside! Upon entering, you are welcomed by a spacious foyer with ceramic flooring leading to the FR where soaring cathedral ceilings, pot lights, cozy gas fireplace, gleaming hardwood floors, French patio doors and abundant natural light combine to create a warm & inviting ambiance. The well-appointed kitchen boasts a breakfast bar/granite, 2 large pantries, high-end appli., an adjacent DR & 2-pc powder rm. The 2nd level encompasses 3 peaceful retreats + 2 bathrms, incl. a primary bedrm with an ensuite & walk-in closet & laundry/storage. Lower level: The FR offers a spacious rec. rm/engineered flooring, 3 pc bath & storage. Pls add 24 hrs irrevocable on offers., Flooring: Hardwood, Flooring: Ceramic (id:51532)
Tags
| Property Summary |
|---|
| Building |
|---|
| Land |
|---|
| Level | Rooms | Dimensions |
|---|---|---|
| Second level | Bathroom | 4.08 m x 2.43 m |
| Bedroom | 4.06 m x 3.09 m | |
| Bedroom | 2.97 m x 3.78 m | |
| Bathroom | 1.44 m x 3.53 m | |
| Laundry room | 2 m x 2.08 m | |
| Primary Bedroom | 3.65 m x 4.14 m | |
| Basement | Recreational, Games room | 7.08 m x 3.83 m |
| Bathroom | 2.26 m x 1.82 m | |
| Utility room | 2.05 m x 3.81 m | |
| Main level | Foyer | 1.7 m x 3.4 m |
| Living room | 4.41 m x 4.19 m | |
| Kitchen | 3.27 m x 3.17 m | |
| Dining room | 3.27 m x 3.07 m | |
| Bathroom | 1.21 m x 1.37 m |
| Features | |||||
|---|---|---|---|---|---|
| Attached Garage | Water Heater | Dishwasher | |||
| Dryer | Hood Fan | Microwave | |||
| Refrigerator | Stove | Washer | |||
| Central air conditioning | Air exchanger | Fireplace(s) | |||








































