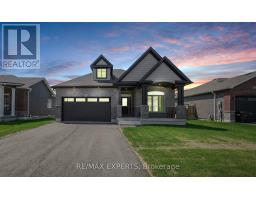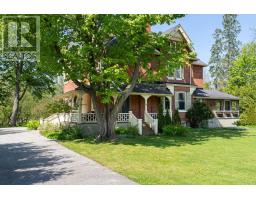1579 FLOS ROAD 4 W, Springwater, Ontario, CA
Address: 1579 FLOS ROAD 4 W, Springwater, Ontario
Summary Report Property
- MKT IDS9246052
- Building TypeHouse
- Property TypeSingle Family
- StatusBuy
- Added13 weeks ago
- Bedrooms2
- Bathrooms1
- Area0 sq. ft.
- DirectionNo Data
- Added On16 Aug 2024
Property Overview
Calling all First-Time Home Buyers OR Downsizers, here is your opportunity to own this charming, character filled home in ever popular Phelpston! Located on a great sized lot in the heart of this quiet, picturesque town only minutes from Elmvale, Wasaga Beach, and Barrie. The inviting front porch will draw you in welcoming you into the living room with its hardwood floors and cozy fireplace. You will be wowed by the open dining room and kitchen area with its grand, feature wood fireplace, and soaring vaulted ceilings with wood beam accents. This space just oozes charm with an open and airy feel with the french door walk-out and large windows allowing for a fantastic amount of natural light. The home also boasts 2 great sized bedrooms including the primary with walk-in closet as well as a full 4pc bath and main floor laundry with walk-out access to the yard. In addition to the front porch, the back yard offers a large stone patio area, the perfect space for entertaining and BBQing, along with a large open grassy area great for children or pets to play. The landscaping has been lovingly maintained and the back yard offers privacy and comfort with the mature trees. This property is an absolute can't miss, make sure to book your showing today! (id:51532)
Tags
| Property Summary |
|---|
| Building |
|---|
| Land |
|---|
| Level | Rooms | Dimensions |
|---|---|---|
| Main level | Living room | 5.36 m x 4.27 m |
| Dining room | 5.23 m x 3.12 m | |
| Kitchen | 5.23 m x 2.34 m | |
| Bedroom | 5.36 m x 3.33 m | |
| Bedroom | 4.22 m x 3.53 m | |
| Bathroom | 2.71 m x 2.1 m | |
| Laundry room | 2.67 m x 2.06 m |
| Features | |||||
|---|---|---|---|---|---|
| Irregular lot size | Water softener | Dishwasher | |||
| Dryer | Refrigerator | Stove | |||
| Washer | Fireplace(s) | ||||


















































