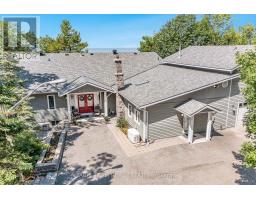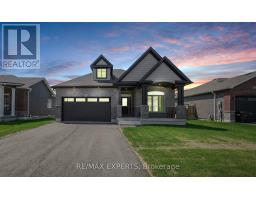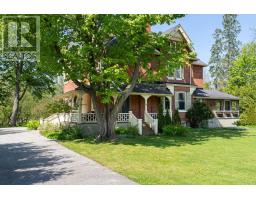2405 GILL ROAD, Springwater, Ontario, CA
Address: 2405 GILL ROAD, Springwater, Ontario
Summary Report Property
- MKT IDS9250974
- Building TypeHouse
- Property TypeSingle Family
- StatusBuy
- Added14 weeks ago
- Bedrooms5
- Bathrooms5
- Area0 sq. ft.
- DirectionNo Data
- Added On12 Aug 2024
Property Overview
Top 5 Reasons You Will Love This Home: 1) Experience the character and charm of this custom-built, two-storey, five bedroom family home situated in the peaceful village of Midhurst 2) Plenty of living space inside and out, along with the added benefit of a one bedroom apartment with a separate walkout entrance, a kitchen, and its own backyard living space 3) Enjoy 360 degrees of privacy on this sizeable lot surrounded by mature trees, featuring lush gardens, an in-ground swimming pool, and multiple decks ideal for relaxing or hosting friends and family 4) This home is perfect for a large family and the entertainer at heart, with multiple living room spaces, a spacious eat-in kitchen, and a separate formal dining room 5) Enjoy the feel of rural living while remaining close to North End Barrie, Royal Victoria Health Centre, schools, shops, and grocery stores. 3,564 fin.sq.ft. Age 41. Visit our website for more detailed information. **** EXTRAS **** Additional Inclusions: Alarm System, Kitchen Table in Apartment, Garage Door Opener with Remote, Pool Related Equipment (Pump Filter, Heater), Well Related Equipment (Pump and Pressure Tank). (id:51532)
Tags
| Property Summary |
|---|
| Building |
|---|
| Land |
|---|
| Level | Rooms | Dimensions |
|---|---|---|
| Second level | Primary Bedroom | 5.25 m x 4.08 m |
| Bedroom | 4.08 m x 2.86 m | |
| Bedroom | 4.07 m x 2.62 m | |
| Basement | Bedroom | 4.39 m x 3.65 m |
| Bedroom | 3.56 m x 2.72 m | |
| Kitchen | 8.04 m x 4.21 m | |
| Living room | 5.39 m x 4 m | |
| Main level | Kitchen | 5.49 m x 4.36 m |
| Dining room | 3.4 m x 3.36 m | |
| Living room | 5.76 m x 4.62 m | |
| Family room | 5.66 m x 4.27 m | |
| Laundry room | 3.51 m x 1.74 m |
| Features | |||||
|---|---|---|---|---|---|
| Wooded area | In-Law Suite | Attached Garage | |||
| Range | Cooktop | Dishwasher | |||
| Dryer | Microwave | Oven | |||
| Refrigerator | Stove | Washer | |||
| Window Coverings | Separate entrance | Walk out | |||
| Central air conditioning | Fireplace(s) | ||||



































































