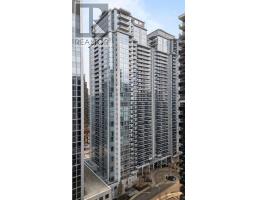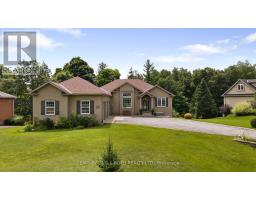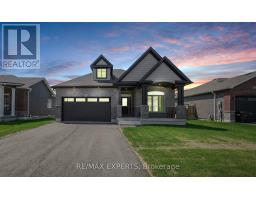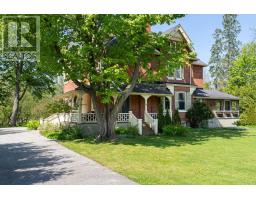40 RUGMAN Crescent SP78 - Centre Vespra, Springwater, Ontario, CA
Address: 40 RUGMAN Crescent, Springwater, Ontario
Summary Report Property
- MKT ID40635068
- Building TypeHouse
- Property TypeSingle Family
- StatusBuy
- Added13 weeks ago
- Bedrooms5
- Bathrooms5
- Area3039 sq. ft.
- DirectionNo Data
- Added On19 Aug 2024
Property Overview
Welcome to 40 Rugman Cres, a stunning newly built home located in the serene Stonemanor Woods community, just minutes from Barrie's amenities. Spanning over 3,000 sqft, this home offers an inviting and functional layout. The main floor is designed for modern living, featuring an elegant kitchen with white shaker cabinets, stainless steel appliances, and quartz countertops. The adjacent living and dining spaces flow seamlessly, making it perfect for family gatherings. The upper level is home to four generously sized bedrooms, including a luxurious primary suite with a spa-like 5-piece ensuite and a walk-in closet. The basement is fully finished and features a one-bedroom in-law suite, complete with a kitchenette and a spacious TV area. Enjoy ultimate privacy in the backyard, surrounded by 8ft fencing and a beautiful stone interlock patio—ideal for outdoor entertaining. (id:51532)
Tags
| Property Summary |
|---|
| Building |
|---|
| Land |
|---|
| Level | Rooms | Dimensions |
|---|---|---|
| Second level | Laundry room | 12'8'' x 5'7'' |
| Bedroom | 11'3'' x 10'2'' | |
| 4pc Bathroom | Measurements not available | |
| 5pc Bathroom | Measurements not available | |
| Bedroom | 10'7'' x 12'9'' | |
| Bedroom | 13'11'' x 7'8'' | |
| Full bathroom | Measurements not available | |
| Primary Bedroom | 14'2'' x 13'1'' | |
| Basement | Living room | 27'7'' x 12'7'' |
| 4pc Bathroom | Measurements not available | |
| Bedroom | 13'1'' x 8'8'' | |
| Kitchen | 27'7'' x 12'7'' | |
| Main level | 2pc Bathroom | Measurements not available |
| Dining room | 10'7'' x 12'9'' | |
| Living room | 18'4'' x 15'8'' | |
| Kitchen | 10'11'' x 13'11'' |
| Features | |||||
|---|---|---|---|---|---|
| In-Law Suite | Attached Garage | Dishwasher | |||
| Dryer | Refrigerator | Stove | |||
| Water softener | Washer | Microwave Built-in | |||
| Window Coverings | Central air conditioning | ||||












































































