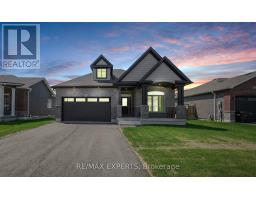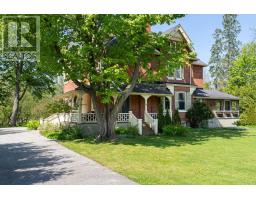5216 COUNTY ROAD 90 Unit# 118 SP65 - Rural Springwater, Springwater, Ontario, CA
Address: 5216 COUNTY ROAD 90 Unit# 118, Springwater, Ontario
Summary Report Property
- MKT ID40634183
- Building TypeMobile Home
- Property TypeSingle Family
- StatusBuy
- Added13 weeks ago
- Bedrooms1
- Bathrooms1
- Area623 sq. ft.
- DirectionNo Data
- Added On19 Aug 2024
Property Overview
CHARMING SEASONAL GETAWAY CLOSE TO THE WATER! Located right between Barrie and Angus, this charming property is your ticket to endless summer fun in a vibrant, gated community! Open from May 1st to October 31st, this seasonal park offers unbeatable value with incredibly low fees, making it the ideal retreat for anyone seeking relaxation without breaking the bank. Step inside to find an inviting open-concept layout, perfect for hosting friends and family. With the potential to add a second bedroom, there's plenty of space to make this cozy home your own. Imagine sipping your morning coffee on the expansive deck, surrounded by the peace and privacy of your private yard, just a stone’s throw from the water. Need extra storage? The garden shed has you covered, providing ample room for all your outdoor gear. Your summer escape awaits! (id:51532)
Tags
| Property Summary |
|---|
| Building |
|---|
| Land |
|---|
| Level | Rooms | Dimensions |
|---|---|---|
| Main level | 4pc Bathroom | Measurements not available |
| Bedroom | 10'2'' x 11'5'' | |
| Living room | 8'3'' x 11'5'' | |
| Family room | 12'0'' x 11'5'' | |
| Eat in kitchen | 8'0'' x 11'5'' |
| Features | |||||
|---|---|---|---|---|---|
| Country residential | Refrigerator | Range - Gas | |||
| Microwave Built-in | Window Coverings | Central air conditioning | |||



















































