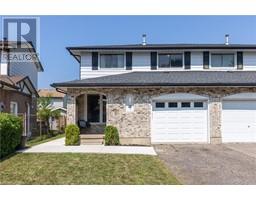11 BRISBANE Glen 442 - Vine/Linwell, St. Catharines, Ontario, CA
Address: 11 BRISBANE Glen, St. Catharines, Ontario
Summary Report Property
- MKT ID40593361
- Building TypeHouse
- Property TypeSingle Family
- StatusBuy
- Added22 weeks ago
- Bedrooms3
- Bathrooms2
- Area2160 sq. ft.
- DirectionNo Data
- Added On19 Jun 2024
Property Overview
Opportunity knocks at 11 Brisbane Glen in North End St. Catharines! This delightful bungalow offers a fantastic opportunity to create your dream home in a family-friendly neighbourhood known for its charm and convenience. As you step into the main floor, you're greeted by a living room bathed in natural light from a large bay window. This inviting space is perfect for family gatherings or entertaining guests, offering a warm and welcoming atmosphere. The bright kitchen and dining room overlook the backyard, providing a picturesque setting for meals. Three spacious bedrooms provide comfortable living spaces for family members or the flexibility to create a home office. Rounding out the main floor is a 4-piece bathroom that adds to the home's functional layout. The basement features a recreation room complete with a wet bar and fireplace. This versatile space is perfect for hosting parties, movie nights, or enjoying a quiet evening by the fire. A spacious laundry room offers convenience and plenty of space for additional storage, ensuring that everything has a place. With the privacy the backyard affords you, you'll love spending time outdoors just as much as you do indoors. The covered patio is perfect for barbecues and outdoor dining. A garden shed provides storage for tools, while the abundant green space offers endless possibilities for gardening, play, or relaxation. Surrounded by mature trees, the backyard is a private retreat where you can unwind and enjoy the beauty of nature. Situated close to Port Dalhousie, Walker's Creek Trail, and local amenities, this home is in a prime location for enjoying everything the area has to offer. Whether you're looking for outdoor adventures, great schools, or a vibrant community, this neighbourhood has it all. Opportunity knocks and now it's your turn to open the door to your family's next home! Notes: Basement Redone (2023), Bedroom Carpets (2021), Fence (2017), Weeping Tiles (scooped 2017); Windows (updated) (id:51532)
Tags
| Property Summary |
|---|
| Building |
|---|
| Land |
|---|
| Level | Rooms | Dimensions |
|---|---|---|
| Basement | 2pc Bathroom | 6'8'' x 6'0'' |
| Storage | 6'7'' x 5'9'' | |
| Laundry room | 20'7'' x 10'9'' | |
| Recreation room | 23'4'' x 20'3'' | |
| Main level | 4pc Bathroom | 8'10'' x 2'10'' |
| Bedroom | 10'11'' x 8'10'' | |
| Bedroom | 11'0'' x 9'1'' | |
| Bedroom | 12'5'' x 11'4'' | |
| Dining room | 9'6'' x 8'10'' | |
| Kitchen | 8'11'' x 8'10'' | |
| Living room | 17'3'' x 14'6'' |
| Features | |||||
|---|---|---|---|---|---|
| Wet bar | Dryer | Refrigerator | |||
| Stove | Wet Bar | Washer | |||
| Central air conditioning | |||||
























































