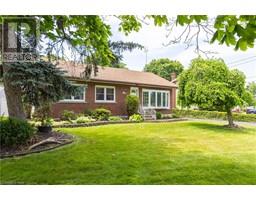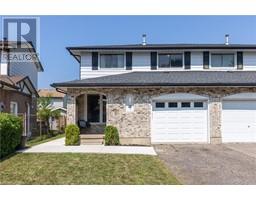44 CARLISLE Street 451 - Downtown, St. Catharines, Ontario, CA
Address: 44 CARLISLE Street, St. Catharines, Ontario
Summary Report Property
- MKT ID40612887
- Building TypeHouse
- Property TypeSingle Family
- StatusBuy
- Added12 weeks ago
- Bedrooms3
- Bathrooms2
- Area1320 sq. ft.
- DirectionNo Data
- Added On26 Aug 2024
Property Overview
Discover an exciting pre-construction opportunity in the heart of downtown St. Catharines! This prime location is ideally situated near the Meridian Centre which is home to the IceDogs and River Lions, the FirstOntario Performing Arts Centre, and a myriad of fantastic shops, restaurants, and local boutiques. The location offers excellent connectivity with access to the 406 and QEW, as well as proximity to Brock University and Niagara College, the Go Train, and major shopping areas. The city has approved an impressive new building design featuring modern and state-of-the-art construction with a commercial space on the main level, and two luxury apartments on the second level, each with a balcony. With city permits already in place, you can start the project immediately. Architectural drawings, a current survey, and a completed servicing report are all included. Originally built in 1910, the property currently serves as a 2-storey home with 3 bedrooms, 2 bathrooms, a living room, kitchen, dining room, an unfinished basement for ample storage, and 2 parking spots. The home features a waste stack replaced in 2022, a furnace installed in 2000, an A/C serviced in 2023, and a roof that is 10-15 years old. The current set-up provides rental potential to generate income while you finalize your plans. Don’t miss out on this unique opportunity to invest in the vibrant future of downtown St. Catharines! (id:51532)
Tags
| Property Summary |
|---|
| Building |
|---|
| Land |
|---|
| Level | Rooms | Dimensions |
|---|---|---|
| Second level | 4pc Bathroom | 7'1'' x 5'9'' |
| Bedroom | 10'6'' x 9'8'' | |
| Bedroom | 11'3'' x 9'9'' | |
| Bedroom | 12'1'' x 10'11'' | |
| Basement | Other | 32'0'' x 14'11'' |
| Main level | 2pc Bathroom | 5'11'' x 4'3'' |
| Living room | 10'11'' x 10'10'' | |
| Dining room | 12'9'' x 11'3'' | |
| Kitchen | 11'2'' x 10'4'' |
| Features | |||||
|---|---|---|---|---|---|
| Dryer | Refrigerator | Stove | |||
| Washer | Central air conditioning | ||||

























































