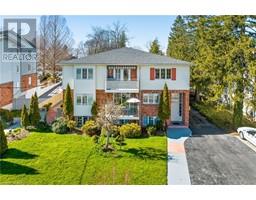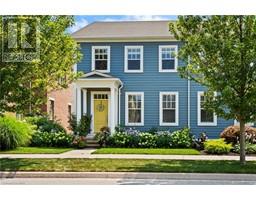181 LAKESHORE ROAD, St. Catharines, Ontario, CA
Address: 181 LAKESHORE ROAD, St. Catharines, Ontario
Summary Report Property
- MKT IDX9040352
- Building TypeHouse
- Property TypeSingle Family
- StatusBuy
- Added18 weeks ago
- Bedrooms4
- Bathrooms3
- Area0 sq. ft.
- DirectionNo Data
- Added On16 Jul 2024
Property Overview
Experience unmatched elegance and comfort in this fully updated ranch bungalow. Over 2,600 sq. ft. on main floor, this home embodies sophisticated living inside and out. Large formal Dining Rm, w/new crystal chandelier. The expansive Living Rm shares a two-sided wood-burning fireplace w/Family Rm features built-ins, enhancing both functionality and luxury. The kitchen, a chefs delight, features a new pantry and a generous eat-in area, perfect for culinary adventures. Retreat to the massive primary bedrm, complete w/built-ins in the organized wall-to-wall closets and a spa-like ensuite. Main floor also includes two more large bedrooms. The enclosed breezeway, featuring a new heat pump that provides both cooling and heating, offers a sep. entrance to the basement, ideal for an in-law suite. The basement includes a brand new, gym w/an infrared sauna, an additional large bedroom, 4-pc bath, 2nd laundry rm, massive rec rm, games rm w/pool table. Oversized garage has been upgraded. **** EXTRAS **** High-end lighting both in and out, new integrated landscaping w/lighting, and patio stonework in front and back yards. A newly crafted pond w/waterfalls and an inground sprinkler system. (id:51532)
Tags
| Property Summary |
|---|
| Building |
|---|
| Land |
|---|
| Level | Rooms | Dimensions |
|---|---|---|
| Basement | Bedroom 4 | 5.89 m x 4.22 m |
| Bathroom | Measurements not available | |
| Games room | 6.88 m x 4.04 m | |
| Main level | Kitchen | 6.22 m x 5.54 m |
| Dining room | 4.29 m x 4.34 m | |
| Living room | 3.89 m x 7.04 m | |
| Family room | 4.93 m x 4.32 m | |
| Bathroom | Measurements not available | |
| Primary Bedroom | 3.78 m x 6.27 m | |
| Bedroom 2 | 4.85 m x 4.34 m | |
| Bedroom 3 | 3.53 m x 4.34 m | |
| Bathroom | Measurements not available |
| Features | |||||
|---|---|---|---|---|---|
| Attached Garage | Garage door opener remote(s) | Central Vacuum | |||
| Range | Oven - Built-In | Water softener | |||
| Water Treatment | Dishwasher | Dryer | |||
| Freezer | Microwave | Refrigerator | |||
| Sauna | Stove | Washer | |||
| Separate entrance | Central air conditioning | ||||
































































