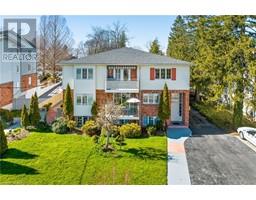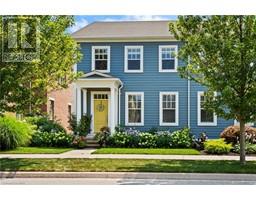181 LAKESHORE Road 437 - Lakeshore, St. Catharines, Ontario, CA
Address: 181 LAKESHORE Road, St. Catharines, Ontario
Summary Report Property
- MKT ID40620928
- Building TypeHouse
- Property TypeSingle Family
- StatusBuy
- Added18 weeks ago
- Bedrooms4
- Bathrooms3
- Area5164 sq. ft.
- DirectionNo Data
- Added On15 Jul 2024
Property Overview
Step into a world of unmatched elegance and comfort in this beautifully updated ranch bungalow on Lakeshore Road. Spanning over 2,600 sq. ft. of living space on the main floor, this home is a paragon of sophisticated design. The formal dining room is an entertainer’s dream, adorned with a new, elegant crystal chandelier and a warm ambiance set by the two-sided wood-burning fireplace it shares with the inviting family room. Hidden built-ins in the living room conceal a liquor cabinet, blending functionality with luxury. The chef’s kitchen is fully equipped with modern amenities, including a new pantry and a spacious eat-in area ideal for culinary exploits. The expansive primary bedroom suite offers a retreat-like feel with bespoke built-ins in wall-to-wall closets and a spa-like ensuite. Two additional large bedrooms on the main floor contribute to the home’s airy and expansive ambiance. The versatile enclosed breezeway, equipped with a new heat pump for optimal temperature control, provides a private entrance to the basement, making it perfect for an in-law suite. Below, the basement is an amenity-rich haven featuring a new, state-of-the-art gym with an infrared sauna, an extra-large bedroom, a full 4-piece bathroom, a secondary laundry room, and a vast recreational room equipped for movie nights and games with a pool table, alongside a specialized storage room for Christmas decorations. The oversized double car garage has been upgraded with new rubberized flooring and slat walls for enhanced organization. The property's appeal is further boosted by recent updates including high-end lighting fixtures, intricately integrated landscaping with feature lighting, and stunning patio stonework in both the front and back yards. The newly installed pond, complete with waterfalls and an upgraded inground sprinkler system, adds a serene touch to the outdoor setting. For a detailed list of all upgrades, please refer to the supplemental Feature Sheet. (id:51532)
Tags
| Property Summary |
|---|
| Building |
|---|
| Land |
|---|
| Level | Rooms | Dimensions |
|---|---|---|
| Basement | Storage | 7'5'' x 8'0'' |
| Exercise room | 17'6'' x 15'0'' | |
| Storage | 9'10'' x 4'1'' | |
| Laundry room | 8'0'' x 18'4'' | |
| 4pc Bathroom | 9'11'' x 8'9'' | |
| Bedroom | 19'4'' x 13'10'' | |
| Recreation room | 19'0'' x 23'6'' | |
| Games room | 22'7'' x 13'3'' | |
| Main level | 4pc Bathroom | 6'11'' x 9'1'' |
| Bedroom | 11'7'' x 14'3'' | |
| Bedroom | 15'11'' x 14'3'' | |
| Living room | 12'9'' x 23'1'' | |
| Full bathroom | 7'2'' x 13'1'' | |
| Primary Bedroom | 12'5'' x 20'7'' | |
| Kitchen | 20'5'' x 18'2'' | |
| Family room | 16'2'' x 14'2'' | |
| Dining room | 14'1'' x 14'3'' |
| Features | |||||
|---|---|---|---|---|---|
| Paved driveway | Skylight | Automatic Garage Door Opener | |||
| Attached Garage | Central Vacuum | Dishwasher | |||
| Dryer | Oven - Built-In | Refrigerator | |||
| Stove | Water softener | Washer | |||
| Microwave Built-in | Window Coverings | Garage door opener | |||
| Central air conditioning | |||||










































































