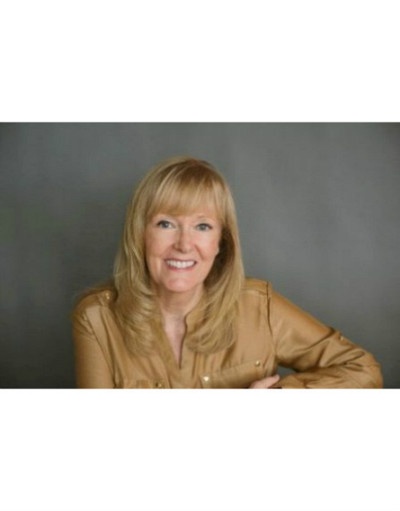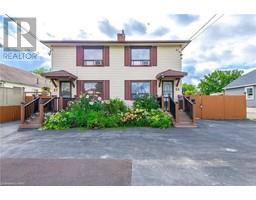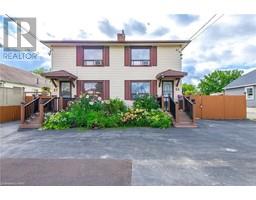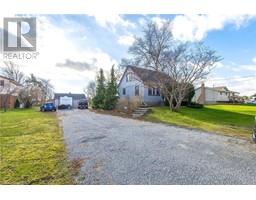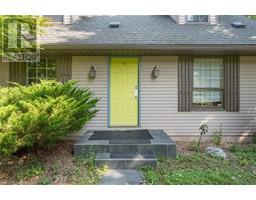19 QUEEN MARY Drive 451 - Downtown, St. Catharines, Ontario, CA
Address: 19 QUEEN MARY Drive, St. Catharines, Ontario
Summary Report Property
- MKT ID40621419
- Building TypeHouse
- Property TypeSingle Family
- StatusBuy
- Added14 weeks ago
- Bedrooms3
- Bathrooms3
- Area2671 sq. ft.
- DirectionNo Data
- Added On12 Aug 2024
Property Overview
WOODRUFF ESTATES: KNOWN AS A HIDDEN GEM, THIS NEIGHBOURHOOD OFFERS A TRANQUIL AND INVITING ATMOSPHERE. EXQUISITE THREE-BEDROOM HOUSE PERFECT FOR THOSE WHO LOVE TO ENTERTAIN. GRANITE COUNTERS IN KITCHEN. FRENCH DOORS OPEN TO THE UPPER DECK, HARDWOOD FLOORING PLUS WOOD BURNING FIREPLACE IN FORMAL LIVING ROOM. OVERSIZED MASTER BED ROOM PLUS LUXURIOUS ENSUITE WITH DOUBLE VANITY. WARM UP WITH THE GAS FIREPLACE IN LOWER FAMILY ROOM. EXPERIENCE THE MAGIC OF A WALKOUT BASEMENT THAT OPENS UP TO AN ENCHANTING PRIVATE BACKYARD, A TRUE OASIS OF TRANQULITY, LUSH PERENNIALS, MATURE TREES AND WHIMSICAL FAIRY GARDENS WHICH SURROUNDS PERGOLA COVERED 1,000 SQ FT DECK. MAKE AN APT TO VIEW THIS REMARKABLE HOME ON QUEEN MARY, YOU WILL NOT BE DISAPPOINTED. (id:51532)
Tags
| Property Summary |
|---|
| Building |
|---|
| Land |
|---|
| Level | Rooms | Dimensions |
|---|---|---|
| Second level | Bedroom | 12'9'' x 11'6'' |
| 4pc Bathroom | Measurements not available | |
| Bedroom | 15'10'' x 12'3'' | |
| 4pc Bathroom | Measurements not available | |
| Bedroom | 26'3'' x 11'3'' | |
| Lower level | Utility room | 20'4'' x 9'11'' |
| Family room | 20'7'' x 20'2'' | |
| Main level | 2pc Bathroom | Measurements not available |
| Kitchen | 21'9'' x 11'1'' | |
| Living room | 21'9'' x 12'11'' |
| Features | |||||
|---|---|---|---|---|---|
| Ravine | Paved driveway | Skylight | |||
| Automatic Garage Door Opener | Attached Garage | Dishwasher | |||
| Oven - Built-In | Hood Fan | Window Coverings | |||
| Garage door opener | Central air conditioning | ||||


















































