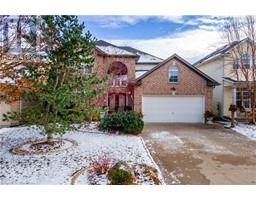2 ANDERSON Street 445 - Facer, St. Catharines, Ontario, CA
Address: 2 ANDERSON Street, St. Catharines, Ontario
Summary Report Property
- MKT ID40683182
- Building TypeHouse
- Property TypeSingle Family
- StatusBuy
- Added2 weeks ago
- Bedrooms3
- Bathrooms2
- Area1740 sq. ft.
- DirectionNo Data
- Added On04 Dec 2024
Property Overview
Welcome to 2 Anderson Street. Meticulously maintained, 3 bed, 2 bath, solid brick bungalow with detached garage situated on a quiet tree-lined street in desirable north end St. Catharines. Functional layout with hardwood flooring, California shutters & custom fixtures throughout the main level. Open concept eat-in kitchen with breakfast bar & updated cabinetry. Bright & spacious living area with crown moulding. Three generous sized bedrooms & 4pc bath complete this level. Separate side entrance in-law potential with unfinished lower level featuring a kitchen, large rec room & 3pc bath. Long concrete driveway with ample parking leading to detached garage. Close proximity to all amenities; great schools, parks, restaurants, public transit & major highway access. (id:51532)
Tags
| Property Summary |
|---|
| Building |
|---|
| Land |
|---|
| Level | Rooms | Dimensions |
|---|---|---|
| Basement | 3pc Bathroom | Measurements not available |
| Cold room | 18'2'' x 4'10'' | |
| Utility room | 10'9'' x 9'10'' | |
| Kitchen | 17'8'' x 11'4'' | |
| Recreation room | 19'8'' x 19'2'' | |
| Main level | 4pc Bathroom | Measurements not available |
| Bedroom | 9'10'' x 8'0'' | |
| Bedroom | 11'8'' x 9'10'' | |
| Primary Bedroom | 13'4'' x 9'8'' | |
| Kitchen | 11'5'' x 9'1'' | |
| Dining room | 11'5'' x 10'2'' | |
| Living room | 17'7'' x 11'5'' |
| Features | |||||
|---|---|---|---|---|---|
| Automatic Garage Door Opener | Detached Garage | Refrigerator | |||
| Stove | Gas stove(s) | Window Coverings | |||
| Central air conditioning | |||||



































































