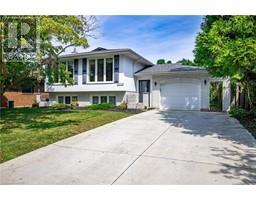359 GENEVA STREET Street Unit# 910 446 - Fairview, St. Catharines, Ontario, CA
Address: 359 GENEVA STREET Street Unit# 910, St. Catharines, Ontario
Summary Report Property
- MKT ID40628105
- Building TypeApartment
- Property TypeSingle Family
- StatusBuy
- Added13 weeks ago
- Bedrooms1
- Bathrooms1
- Area688 sq. ft.
- DirectionNo Data
- Added On16 Aug 2024
Property Overview
When value, location and ease of living matters then this is a great opportunity for you. This spacious one bedroom has a Tenant so you assume the existing tenant, or give proper Notice to Vacate for either yourself or a close family member to move into. Your options are wide open and it is a rare find. Any money spent on improvements will only increase its value. There is plenty of surface parking and a large inground pool. The lobby is very inviting with an elegant spiral staircase and front entertaining room. The laundry room is bright and updated. The building has had many updates over the years including elevators, lobby decor, lighting and most recently the balconies and hallways. Walk to major shopping or catch the bus out front. Individual Hydro for better control. Small pets under 22 pounds allowed. (id:51532)
Tags
| Property Summary |
|---|
| Building |
|---|
| Land |
|---|
| Level | Rooms | Dimensions |
|---|---|---|
| Main level | 4pc Bathroom | Measurements not available |
| Storage | 7'10'' x 3'10'' | |
| Bedroom | 13'8'' x 9'11'' | |
| Dining room | 8'4'' x 8'3'' | |
| Living room | 18'4'' x 11'10'' | |
| Kitchen | 8'0'' x 7'6'' |
| Features | |||||
|---|---|---|---|---|---|
| Balcony | Laundry- Coin operated | Refrigerator | |||
| Stove | Wall unit | ||||




















































