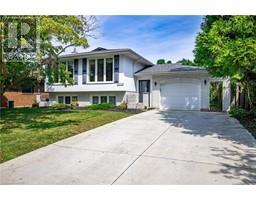88 LAKEPORT Road Unit# 6 438 - Port Dalhousie, St. Catharines, Ontario, CA
Address: 88 LAKEPORT Road Unit# 6, St. Catharines, Ontario
Summary Report Property
- MKT ID40603672
- Building TypeRow / Townhouse
- Property TypeSingle Family
- StatusBuy
- Added19 weeks ago
- Bedrooms3
- Bathrooms4
- Area2367 sq. ft.
- DirectionNo Data
- Added On10 Jul 2024
Property Overview
Welcome to your dream home in the prestigious On the Henley community! This beautifully renovated 3-bedroom, 4-bathroom condo townhome offers an unparalleled blend of luxury and convenience. Situated close to Port Dalhousie, this home boasts stunning views overlooking Martindale Pond and the Henley Rowing Course. Step inside to discover a meticulously updated space, featuring high-end stainless-steel appliances, including a Fisher and Paykel fridge and two-drawer dishwasher, alongside custom storage solutions in the kitchen and a main floor powder room. Enjoy your morning coffee at the elegant breakfast bar or updated outdoor deck with a glass railing with Sunbrella automated awning offering a perfect spot for relaxation. The home showcases engineered hardwood flooring, stone countertops, custom roller blinds and California shutters throughout. The primary suite is a true retreat, featuring in-suite laundry, a walk-in closet, a spacious glass shower, and heated floors. Additional storage is available with a double closet equipped with a Pax storage system. Two additional bedrooms and a 4 piece bath complete the upper level. The lower level includes a cozy family room and a convenient powder room, with plenty of storage space throughout the home. The private drive and 1-car garage provide parking for two cars, with access to ample visitor parking. Don't miss the opportunity to own this stunning, turn-key home in a prime location. Schedule your viewing today and experience the best of luxury living! (id:51532)
Tags
| Property Summary |
|---|
| Building |
|---|
| Land |
|---|
| Level | Rooms | Dimensions |
|---|---|---|
| Second level | Primary Bedroom | 16'10'' x 15'11'' |
| Full bathroom | 11'5'' x 7'4'' | |
| Bedroom | 16'9'' x 9'9'' | |
| Bedroom | 12'0'' x 9'9'' | |
| 4pc Bathroom | 8'5'' x 5'2'' | |
| Lower level | Family room | 19'6'' x 15'5'' |
| 2pc Bathroom | 7'1'' x 4'0'' | |
| Utility room | 10'5'' x 9'10'' | |
| Cold room | 9'4'' x 4'5'' | |
| Main level | 2pc Bathroom | Measurements not available |
| Kitchen | 13'0'' x 8'7'' | |
| Dining room | 9'8'' x 9'0'' | |
| Living room | 19'0'' x 11'0'' |
| Features | |||||
|---|---|---|---|---|---|
| Balcony | Automatic Garage Door Opener | Attached Garage | |||
| Central Vacuum | Dishwasher | Dryer | |||
| Refrigerator | Stove | Washer | |||
| Microwave Built-in | Hood Fan | Window Coverings | |||
| Garage door opener | Central air conditioning | ||||




























































