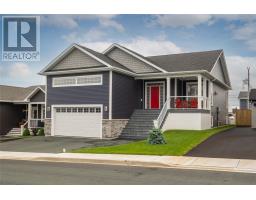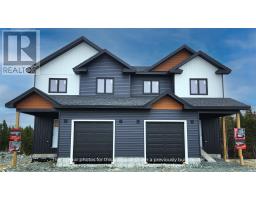100 Maurice Putt Crescent, St. John's, Newfoundland & Labrador, CA
Address: 100 Maurice Putt Crescent, St. John's, Newfoundland & Labrador
Summary Report Property
- MKT ID1275718
- Building TypeHouse
- Property TypeSingle Family
- StatusBuy
- Added14 weeks ago
- Bedrooms4
- Bathrooms2
- Area2443 sq. ft.
- DirectionNo Data
- Added On11 Aug 2024
Property Overview
**An Absolute Must See** This beautiful, open concept bungalow, with a developed basement, is perfect for the growing family! With 3 bedrooms and 2 bathrooms upstairs and the 4th bedroom/office in the basement, there is more than enough room for the entire family! As you enter the front foyer you are eloquently greeted with beautiful tile work and custom wainscoting. The main living space consists of the highly desired open concept layout and features a mini-split for custom temperature control, making this space an entertainers dream! The kitchen is complemented with a beautiful tile backsplash, stainless steel appliances and a large butcher block island that flows seamlessly to the dining area for all of those Sunday night family dinners. The design concept and features do not stop there, with an on trend color palate, custom accent walls, vaulted ceilings, a gorgeous propane fireplace, beautiful full 4-piece ensuite and a walk in closet in the primary bedroom that is perfect keep everything neat and tidy. The finished basement area with a large recreation space is perfect for escaping to watch your favorite movie or a place for the kids to hang out giving you the much needed peace and quiet. Off of the rec room sits an unfinished roughed in bathroom space, laundry room and large storage area/mudroom with rear access to the fully fenced manicured and landscaped backyard that is complete with a large 20x10 deck! Close to all major shopping, amenities and highway access this property will not last long! (id:51532)
Tags
| Property Summary |
|---|
| Building |
|---|
| Land |
|---|
| Level | Rooms | Dimensions |
|---|---|---|
| Lower level | Storage | 11'7"" x 29'1"" |
| Other | 6'7"" x 9'5"" | |
| Laundry room | 7'9"" x 9'5"" | |
| Other | 4'1"" x 14'8"" | |
| Bedroom | 11'9"" x 13'10"" | |
| Family room | 14'1"" x 23'1"" | |
| Main level | Bedroom | 11'10 x 12'10"" |
| Bedroom | 11'7"" x 12'6"" | |
| Bath (# pieces 1-6) | 5'10"" x 8'1"" | |
| Other | 5'6"" x 7' | |
| Ensuite | 7' x 7'2"" | |
| Primary Bedroom | 12'5"" x 14'8"" | |
| Other | 9'8"" x 11'6"" | |
| Foyer | 7'5"" x 7'9"" | |
| Living room | 11'5"" x 17'4"" | |
| Dining room | 6'6"" x 12'7"" | |
| Kitchen | 12'2"" x 12'7"" |
| Features | |||||
|---|---|---|---|---|---|
| Dishwasher | Refrigerator | Washer | |||
| Dryer | Air exchanger | ||||






















































