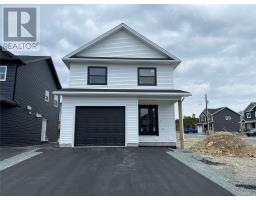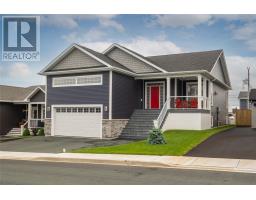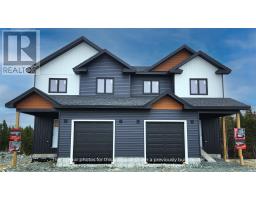12 Bindon Place, St. John's, Newfoundland & Labrador, CA
Address: 12 Bindon Place, St. John's, Newfoundland & Labrador
Summary Report Property
- MKT ID1276074
- Building TypeHouse
- Property TypeSingle Family
- StatusBuy
- Added14 weeks ago
- Bedrooms4
- Bathrooms3
- Area4164 sq. ft.
- DirectionNo Data
- Added On12 Aug 2024
Property Overview
Welcome to 12 Bindon Place, located in the East End of St. John's on a quiet, family friendly cul-de-sac. This home has been very well cared for over the years. As you walk into the closed off foyer, step in and be greeted with a beautiful winding stair case, and a large open area. Next, you will find an open concept kitchen with oak cabinetry, and center island, a dining area and sunken living room with a propane fireplace. At the front of the home there is a large family room and a formal dining room area off of the kitchen. To the side of the house is a secondary entry with access to the double attached garage, a half bathroom and main floor laundry room. Upstairs there are four large, oversized bedrooms and a main bathroom with the primary suite having an ensuite and walk in closet. The basement comes undeveloped and framed in for future development. There is also a furnace in the basement for a secondary heating source. The stunning mature, pie shaped lot is a rare find, fully fenced at the rear with a large back patio, great for entertaining and plenty of privacy. With some updating and TLC, this home has endless potential. (id:51532)
Tags
| Property Summary |
|---|
| Building |
|---|
| Land |
|---|
| Level | Rooms | Dimensions |
|---|---|---|
| Second level | Bath (# pieces 1-6) | 4PC |
| Bedroom | 13.0 x 16.0 | |
| Bedroom | 16.6 x 11.0 | |
| Bedroom | 13.0 x 20.6 | |
| Ensuite | 6.0 x 12.0 | |
| Primary Bedroom | 17.6 x 16.6 | |
| Main level | Not known | 20.0 x 22.0 |
| Bath (# pieces 1-6) | 1/2 | |
| Laundry room | 12.0 x 13.8 | |
| Living room/Fireplace | 21.0 x 13.0 | |
| Dining room | 15.0 x 13.0 | |
| Kitchen | 15.0 x 18.4 | |
| Family room | 18.0 x 13.8 | |
| Foyer | 10.2 x 6.0 |
| Features | |||||
|---|---|---|---|---|---|
| Attached Garage | Garage(2) | Central Vacuum | |||
| Dishwasher | Refrigerator | Stove | |||
| Washer | Dryer | Air exchanger | |||






















































