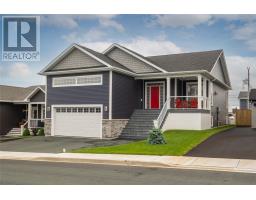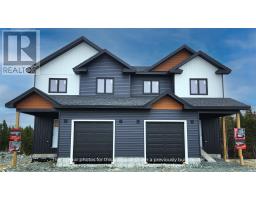16 Caldwell Place, St. John's, Newfoundland & Labrador, CA
Address: 16 Caldwell Place, St. John's, Newfoundland & Labrador
Summary Report Property
- MKT ID1275392
- Building TypeHouse
- Property TypeSingle Family
- StatusBuy
- Added14 weeks ago
- Bedrooms4
- Bathrooms3
- Area2400 sq. ft.
- DirectionNo Data
- Added On14 Aug 2024
Property Overview
Welcome to an ideal family home located in a highly sought-after, quiet, and family-friendly cul-de-sac. This well-maintained residence offers exceptional accessibility, with close proximity to all amenities, top-rated schools, and everything you need just moments away. Move-in ready, this home has seen recent upgrades in 2024, including new flooring, modernized bathrooms, kitchen countertops, and fresh paint throughout, creating a contemporary and inviting atmosphere. The eat-in kitchen is perfect for casual family meals and entertaining. With a generous floor plan featuring 4 bedrooms and 3 full baths, there's ample space for your growing family. The spacious garage, complete with abundant shelving, provides convenience and leads to a large utility room. The main roof shingles were replaced in 2012, adding further value to this already desirable home. Don’t miss the opportunity to make this your own—the perfect place to create lasting family memories! Take a moment and walk through the 3D Tour. Offers will be received on Sunday, August 18th at 6 PM and will be left open until Monday, August 19th until 3 PM. (id:51532)
Tags
| Property Summary |
|---|
| Building |
|---|
| Land |
|---|
| Level | Rooms | Dimensions |
|---|---|---|
| Basement | Storage | 12 x 12.10 |
| Bath (# pieces 1-6) | 4 pc | |
| Laundry room | 6.10 x 12 | |
| Bedroom | 12 x 12.10 | |
| Family room/Fireplace | 12 x 24 | |
| Main level | Porch | 6 x 7 |
| Ensuite | 3 pc | |
| Bath (# pieces 1-6) | 4 pc | |
| Bedroom | 8.8 x 12 | |
| Bedroom | 8.6 x 12 | |
| Primary Bedroom | 11 x 13 | |
| Not known | 18 x 15 | |
| Dining room | 13.10 x 10 | |
| Living room | 15 x 13 |
| Features | |||||
|---|---|---|---|---|---|
| Attached Garage | Dishwasher | Refrigerator | |||
| Stove | Washer | Dryer | |||
| Air exchanger | |||||



























































