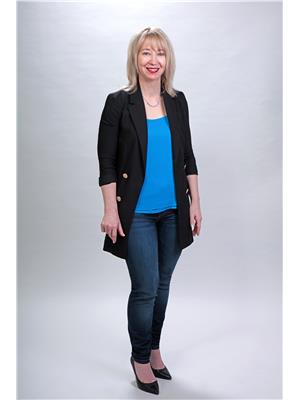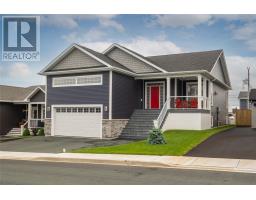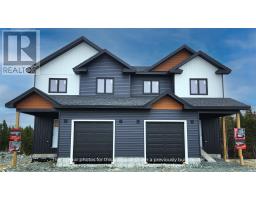17 Birchwynd Street, St. John's, Newfoundland & Labrador, CA
Address: 17 Birchwynd Street, St. John's, Newfoundland & Labrador
Summary Report Property
- MKT ID1275939
- Building TypeHouse
- Property TypeSingle Family
- StatusBuy
- Added14 weeks ago
- Bedrooms3
- Bathrooms2
- Area2335 sq. ft.
- DirectionNo Data
- Added On12 Aug 2024
Property Overview
EAST END - WEDGEWOOD PARK - ONE OWNER HOME! This sweet home located in family friendly Wedgewood Park has been well maintained with only one owner since built! This home has 2 Daikin mini split heat pumps for economical heating in the winter and offers air conditioning for those hot summer months!! The main floor offers hardwood flooring throughout, an eat in kitchen, a large open concept dining room and living room which is perfect for entertaining family and friends, 3 bedrooms and a full bathroom with a beautiful bright white bath fitter tub & surround and a large mudroom with tons of closet space. The lower level has a huge family room with bar area, a 3 piece bathroom with stand up shower, a full laundry room with storage and 2 additional rooms that would be perfect for home offices and/or a den! Fully fenced backyard with mature trees and shrubs, patio deck, double paved driveway and storage shed. Walking distance to Paul Reynolds Rec Center, shopping, banks, trails and schools with only a short drive to downtown! Contact Today to Book Your Private Viewing!! Per Seller's Direction, Offers will be presented Thursday, Aug 15th @ 5PM (id:51532)
Tags
| Property Summary |
|---|
| Building |
|---|
| Land |
|---|
| Level | Rooms | Dimensions |
|---|---|---|
| Lower level | Laundry room | 14.5 x 7 |
| Bath (# pieces 1-6) | 3PC | |
| Bath (# pieces 1-6) | 6.5 x 6.25 | |
| Office | 13 x 9.08 | |
| Den | 12.67 x 13.17 | |
| Family room | 25.83 x 18.5 | |
| Main level | Mud room | 11.25 x 7.67 |
| Bath (# pieces 1-6) | 4PC | |
| Bath (# pieces 1-6) | 8.83 x 6.5 | |
| Bedroom | 10 x 9.5 | |
| Bedroom | 13 x 9.25 | |
| Primary Bedroom | 13.25 x 12 | |
| Living room | 14.83 x 12.25 | |
| Dining room | 12.17 x 8 | |
| Kitchen | 13.58 x 12.17 |
| Features | |||||
|---|---|---|---|---|---|
| Dishwasher | Refrigerator | Stove | |||
| Dryer | Air exchanger | ||||














































