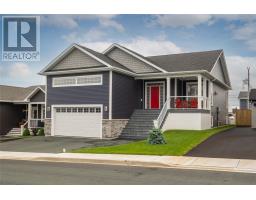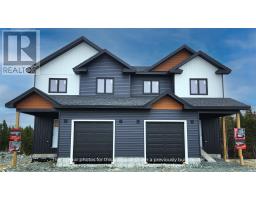18 Canso Place, St. John's, Newfoundland & Labrador, CA
Address: 18 Canso Place, St. John's, Newfoundland & Labrador
Summary Report Property
- MKT ID1276053
- Building TypeTwo Apartment House
- Property TypeSingle Family
- StatusBuy
- Added14 weeks ago
- Bedrooms5
- Bathrooms4
- Area2044 sq. ft.
- DirectionNo Data
- Added On12 Aug 2024
Property Overview
Meticulously maintained 2-apartment home, perfectly situated in the highly desirable Airport Heights neighborhood. This prime location offers easy access to walking trails, Stavanger Drive, schools, and St. John's International Airport. The main unit features a bright and open-concept layout, seamlessly connecting the living room, dining area, and kitchen, which opens onto a private back deck. The main floor includes three generously sized bedrooms, with the primary bedroom boasting a private ensuite. A well-appointed family bathroom completes this level. The fully developed basement offers additional living space with a cozy rec room, a convenient powder room, laundry facilities, and ample storage. The lower-level apartment is a bright and welcoming space with two bedrooms, a comfortable living room, a dining area, and a well-equipped kitchen. It also includes a full bathroom and in-unit laundry for added convenience. Both units are currently leased, with tenants who are eager to stay (month-to-month leases). This is an exceptional investment opportunity that won’t last long! (id:51532)
Tags
| Property Summary |
|---|
| Building |
|---|
| Land |
|---|
| Level | Rooms | Dimensions |
|---|---|---|
| Basement | Laundry room | - |
| Bath (# pieces 1-6) | 9.5x5.4 4pc | |
| Not known | 10.3x9.7 | |
| Not known | 13.2x9.7 | |
| Not known | 11.10x11.2 | |
| Not known | 11.8x8.6 | |
| Porch | 6.4x6.0 | |
| Bath (# pieces 1-6) | 8.0x3.7 2pc | |
| Recreation room | 12.8x11.2 | |
| Main level | Laundry room | 11.5x6.6 |
| Bath (# pieces 1-6) | 8.2x5.5 4pc | |
| Bedroom | 12.8x9.4 | |
| Bedroom | 9.7x9.7 | |
| Ensuite | 8.7x5.3 3pc | |
| Primary Bedroom | 13.1x11.2 | |
| Kitchen | 14.5x11.5 | |
| Living room | 18.7x12.0 | |
| Porch | 14.5x6.8 |















































