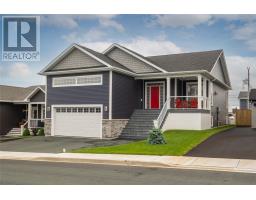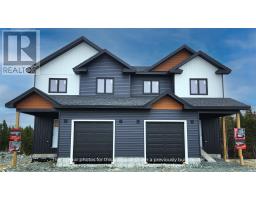203 Airport Heights Drive, St. John's, Newfoundland & Labrador, CA
Address: 203 Airport Heights Drive, St. John's, Newfoundland & Labrador
Summary Report Property
- MKT ID1273818
- Building TypeHouse
- Property TypeSingle Family
- StatusBuy
- Added22 weeks ago
- Bedrooms4
- Bathrooms2
- Area2795 sq. ft.
- DirectionNo Data
- Added On19 Jun 2024
Property Overview
Welcome to this exceptional family home in Airport Heights, nestled on an oversized, treed lot and perfectly located close to Roncalli school. This property combines privacy, convenience, and modern living. The main floor features three spacious bedrooms, including a large master suite with a full ensuite bathroom, Jacuzzi tub, and a walk-in closet. Enjoy the elegance of hardwood and ceramic floors and high-end finishes throughout. There’s a spacious kitchen, ideal for entertaining guests, or you can entertain on the beautiful patio deck, perfect for BBQs and quiet evenings under the stars. The basement includes a rec room, bedroom, and storage area for the main house. Efficient heating and cooling are ensured year-round with a ducted heat pump. Additionally, there's an in-home garage and a detached heated garage (w/ mini split) that provides extra vehicle storage or workshop space. Mature trees surround the rear of the property, creating a serene and private setting. The landscaped grounds, private setting, rear yard vehicle access, and wooded surroundings enhance the outdoor experience. Conveniently located near schools, shopping, and recreational facilities, this amazing family home offers privacy and modern amenities in a desirable location. The home had an extension added in 2012 and has been beautiful transformed. Don’t miss the opportunity to make this stunning property your own. (id:51532)
Tags
| Property Summary |
|---|
| Building |
|---|
| Land |
|---|
| Level | Rooms | Dimensions |
|---|---|---|
| Basement | Bedroom | 11.11x11.2 |
| Laundry room | 11x16 | |
| Storage | 11x14.3 | |
| Recreation room | 10.4x30.10 | |
| Main level | Ensuite | 5pc |
| Bath (# pieces 1-6) | 4pc | |
| Primary Bedroom | 13.1x15 | |
| Bedroom | 10.3x11.6 | |
| Bedroom | 8x10.3 | |
| Kitchen | 11.6x16.1 | |
| Dining room | 12.8x11.2 | |
| Living room | 12.1x23.4 | |
| Porch | 4.2x6.3 |
| Features | |||||
|---|---|---|---|---|---|
| Attached Garage | Detached Garage | Whirlpool | |||





































































