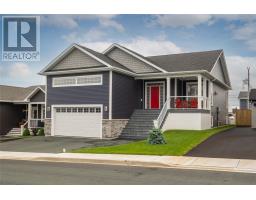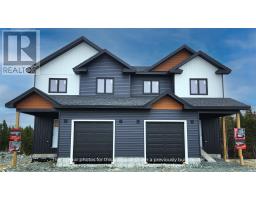22 Sheffield Place, St. John's, Newfoundland & Labrador, CA
Address: 22 Sheffield Place, St. John's, Newfoundland & Labrador
Summary Report Property
- MKT ID1276183
- Building TypeHouse
- Property TypeSingle Family
- StatusBuy
- Added14 weeks ago
- Bedrooms3
- Bathrooms4
- Area4036 sq. ft.
- DirectionNo Data
- Added On14 Aug 2024
Property Overview
Exceptional family home on Sheffield Place. The main floor features a beautiful kitchen with granite counter tops and dining area, a spacious family room with propane fireplace, a large office with many built-ins, a living room, and a bonus playroom or den. The main floor also has an updated half bath, a large laundry/mudroom with access to the large single car garage. Upstairs you will find the primary bedroom with gorgeous spa-like ensuite, two impressive walk-in closets. Two other spacious bedrooms and the family bathroom complete the 2nd floor. The basement is mostly developed with a large rec room, full bathroom, a home-gym, large workshop area, and additional storage. The landscaping and backyard are exceptional. With 3 mini-split heads, shingles, siding, most windows, and many other upgrades in recent years, this is a remarkable opportunity to live on one of the best cul-de-sacs in the East End. No presentation of Offers as per Sellers instruction until 1pm on the 18th day of August, 2024. (id:51532)
Tags
| Property Summary |
|---|
| Building |
|---|
| Land |
|---|
| Level | Rooms | Dimensions |
|---|---|---|
| Second level | Bath (# pieces 1-6) | Full |
| Bedroom | 17'x9' | |
| Bedroom | 16'x9' | |
| Other | 13'7''x8' | |
| Ensuite | Full | |
| Primary Bedroom | 22'7''x10'6'' | |
| Basement | Playroom | 14'8''x17'5'' |
| Storage | 11'9''x9'6'' | |
| Bath (# pieces 1-6) | Full | |
| Workshop | 27'4''x14'2'' | |
| Recreation room | 18'9''x10'1'' | |
| Main level | Not known | 14'7'x19'3'' |
| Bath (# pieces 1-6) | Half | |
| Laundry room | 15'10''x6'10'' | |
| Den | 9'1''x10'7'' | |
| Family room/Fireplace | 20'x11'5'' | |
| Dining room | 14'4''x11' | |
| Kitchen | 20'1''x14' | |
| Office | 9'10''x15'4'' | |
| Living room | 10'7''x9'8'' | |
| Porch | 9'7''x4'9'' |
| Features | |||||
|---|---|---|---|---|---|
| Attached Garage | Garage(1) | Dishwasher | |||
| Refrigerator | Washer | Dryer | |||




























































