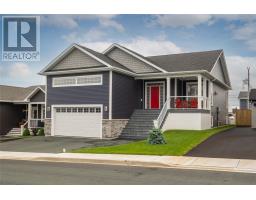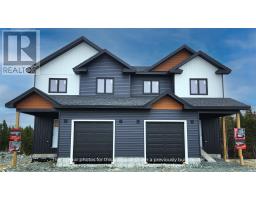24 Gallipoli Street, St. John's, Newfoundland & Labrador, CA
Address: 24 Gallipoli Street, St. John's, Newfoundland & Labrador
3 Beds3 Baths3831 sqftStatus: Buy Views : 860
Price
$889,900
Summary Report Property
- MKT ID1274027
- Building TypeHouse
- Property TypeSingle Family
- StatusBuy
- Added20 weeks ago
- Bedrooms3
- Bathrooms3
- Area3831 sq. ft.
- DirectionNo Data
- Added On30 Jun 2024
Property Overview
Another quality built home by Horizon Homes Limited. Three bedroom two storey home with a walkout basement under construction in the beautiful Estates at Clovelly. This home, backing onto a greenbelt will feature a large open main floor plan with great room, kitchen, dining room and a main floor den. 10’ main floor ceilings, 9’ basement and second floor ceilings . 12 x 24 pressure treated rear deck. HST included in purchase price. (id:51532)
Tags
| Property Summary |
|---|
Property Type
Single Family
Building Type
House
Storeys
2
Square Footage
3831 sqft
Title
Freehold
Land Size
42.85 x 130.24 x 95.34 x 144.79|7,251 - 10,889 sqft
Built in
2023
Parking Type
Attached Garage,Garage(2)
| Building |
|---|
Bedrooms
Above Grade
3
Bathrooms
Total
3
Partial
1
Interior Features
Flooring
Mixed Flooring
Building Features
Foundation Type
Concrete
Style
Detached
Architecture Style
2 Level
Square Footage
3831 sqft
Rental Equipment
None
Heating & Cooling
Heating Type
Forced air, Heat Pump
Utilities
Utility Sewer
Municipal sewage system
Water
Municipal water
Exterior Features
Exterior Finish
Vinyl siding
Parking
Parking Type
Attached Garage,Garage(2)
| Land |
|---|
Other Property Information
Zoning Description
R1
| Level | Rooms | Dimensions |
|---|---|---|
| Second level | Laundry room | 6.95 x 7.15 |
| Bath (# pieces 1-6) | 4 Pce | |
| Bedroom | 10 x 14.65 | |
| Bedroom | 13.1g5 x 13.75 | |
| Ensuite | 5 Pce | |
| Primary Bedroom | 11 x 17.45 | |
| Main level | Other | 7.75 x 14.15 |
| Mud room | 9.15 x 10.5 | |
| Bath (# pieces 1-6) | 2 Pce | |
| Office | 11.85 x 13.25 | |
| Kitchen | 13.25 x 18 | |
| Dining room | 12.67 x 15.85 | |
| Living room/Fireplace | 12.15 x 14.45 |
| Features | |||||
|---|---|---|---|---|---|
| Attached Garage | Garage(2) | ||||






















