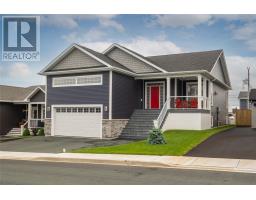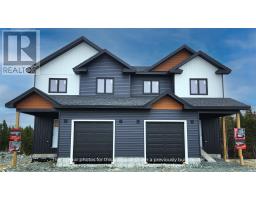25 Wabush Place, St. John's, Newfoundland & Labrador, CA
Address: 25 Wabush Place, St. John's, Newfoundland & Labrador
Summary Report Property
- MKT ID1276500
- Building TypeTwo Apartment House
- Property TypeSingle Family
- StatusBuy
- Added12 weeks ago
- Bedrooms5
- Bathrooms3
- Area2592 sq. ft.
- DirectionNo Data
- Added On23 Aug 2024
Property Overview
Welcome to 25 Wabush Place, St. Johns located in a sought after location in Cowan Heights. This spacious 2 apartment home backs on to a green belt and is situated on a quiet P-loop cul de sac close to all major amenities. The main unit features a large living/ dining and kitchen area with new appliances, light fixtures, flooring, countertop, sink, and paint. There are 3 bedrooms with the primary having a nice sized en-suite and closet space. There's also your main 4pc bathroom. Heading downstairs is a large rec-room, laundry room with rough in for sink and toilet and storage under the stairs. The 2 Bedroom basement apartment is very well kept and has new flooring and paint in recent years along with new fridge, range and bathroom sink. There is a nice kitchen area, living space, laundry room, bathroom and has a great tenant paying $1000/month POU. The home sits on a large lot with over 60ft of frontage and there is a small storage shed at the rear yard. Come check it out today! Per the attached seller's direction, offers to be presented no earlier than 7:00pm Sunday August 25th, 2024. (id:51532)
Tags
| Property Summary |
|---|
| Building |
|---|
| Land |
|---|
| Level | Rooms | Dimensions |
|---|---|---|
| Basement | Laundry room | 5 x 6 |
| Bedroom | 9.2 x 9.5 | |
| Living room | 11.7 x 13.1 | |
| Bath (# pieces 1-6) | 4pc | |
| Bedroom | 10.8 x 13 | |
| Kitchen | 11.9 x 12.9 | |
| Lower level | Laundry room | 6 x 6 |
| Recreation room | 13 x 16 | |
| Main level | Ensuite | 3pc |
| Bedroom | 9 x 10.9 | |
| Primary Bedroom | 10.8 x 13.2 | |
| Dining room | 9 x 11.6 | |
| Bath (# pieces 1-6) | 4pc | |
| Bedroom | 10 x 11 | |
| Not known | 12 x 13 | |
| Living room | 13.1 x 13.8 |
| Features | |||||
|---|---|---|---|---|---|
| Dishwasher | Refrigerator | Stove | |||
| Washer | Dryer | Air exchanger | |||

















































