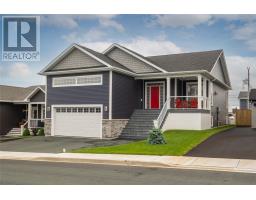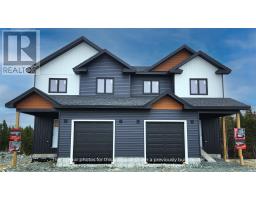28 Wedgeport Road, St. John's, Newfoundland & Labrador, CA
Address: 28 Wedgeport Road, St. John's, Newfoundland & Labrador
Summary Report Property
- MKT ID1276464
- Building TypeHouse
- Property TypeSingle Family
- StatusBuy
- Added13 weeks ago
- Bedrooms4
- Bathrooms3
- Area3712 sq. ft.
- DirectionNo Data
- Added On22 Aug 2024
Property Overview
Welcome to this stunning 2-storey family home, perfectly situated in the desirable east end of St. John's. This residence offers unparalleled convenience with close proximity to Stavanger Drive, St. John’s International Airport, reputable schools, and scenic walking trails. Upon entering, you are greeted by a spacious and inviting foyer. The bright and airy main floor features a formal living room, an office, and a generous kitchen equipped with ceiling-height cabinetry and backsplash. Adjacent to the kitchen is a cozy dining nook and a family room, ideal for both everyday living and entertaining. The main level also includes a convenient powder room, a functional mudroom, and a well-equipped laundry area. The upper level showcases four generously-sized bedrooms. The primary bedroom is a true retreat, complete with a luxurious 4-piece ensuite and a walk-in closet. The remaining bedrooms share a stylish 5-piece main family bathroom. The home also includes an undeveloped basement, offering a blank canvas for customization to suit your specific needs and vision. Set on an oversized lot, the property features a large rear patio with a sink feature, a fully fenced garden for added privacy, and an attached garage. Pleasure to view, don't miss out! This exceptional home combines modern convenience with elegant design, making it an ideal choice for families seeking both comfort and functionality. Per the attached seller's direction, offers to be submitted Monday, August 26, 2024 @ 2pm (id:51532)
Tags
| Property Summary |
|---|
| Building |
|---|
| Land |
|---|
| Level | Rooms | Dimensions |
|---|---|---|
| Second level | Bath (# pieces 1-6) | 7.0x10.9 |
| Bedroom | 13.0x10.0 | |
| Bedroom | 13.0x10.7 | |
| Bedroom | 10.9x10.9 | |
| Ensuite | 5.5x10.9 4pc | |
| Storage | WIC | |
| Primary Bedroom | 15.5x19.10 | |
| Main level | Bath (# pieces 1-6) | 6.8x4.5 2pc |
| Laundry room | 6.8x8.0 | |
| Mud room | 12.8x5.7 | |
| Dining nook | 7.4x17.0 | |
| Kitchen | 12.1x15.1 | |
| Family room | 13.1x16.8 | |
| Office | 15.4x11.10 | |
| Living room | 13.1x17.10 |
| Features | |||||
|---|---|---|---|---|---|
| Attached Garage | |||||























































