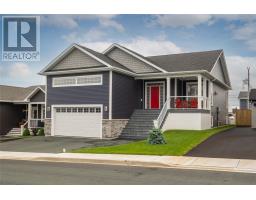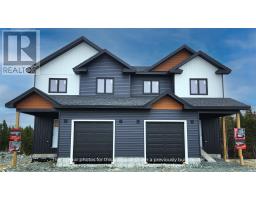31 Wicklow Street, St. John's, Newfoundland & Labrador, CA
Address: 31 Wicklow Street, St. John's, Newfoundland & Labrador
Summary Report Property
- MKT ID1276145
- Building TypeHouse
- Property TypeSingle Family
- StatusBuy
- Added14 weeks ago
- Bedrooms3
- Bathrooms2
- Area2237 sq. ft.
- DirectionNo Data
- Added On13 Aug 2024
Property Overview
Check out the Virtual tour. Welcome to 31 Wicklow Street. This 3 bedroom single family home has lots of potential. The main floor features a bright large living room, dining room and kitchen with lots of cabinets. The upper level has 3 large bedrooms ( all with hardwood floors) and a full 3 pc bathroom. The next level down has a large rec room with a wet bar and a 1/2 bath. The basement has 3 separate storage areas. with an exterior door entrance. The exterior has several patios and a secluded backyard. The property has the potential to convert the lower levels to an apartment or add a 4th, 5th or 6th bedroom, whatever you desire. The plumbing has been upgraded to pex , roof was redone in 2006 torch on, 125 amp breaker service. The location is within walking distance to Memorial University, the Health Science Hospitals and the Avalon mall. So if you're looking for an investment property, have kids going to University or are looking for your next home this is the home for you. Offers to be presented 5 pm on August 16, 2024. (id:51532)
Tags
| Property Summary |
|---|
| Building |
|---|
| Land |
|---|
| Level | Rooms | Dimensions |
|---|---|---|
| Lower level | Storage | 6.5x13.7 |
| Laundry room | 13.5x20.5 | |
| Storage | 16.0x13.7 | |
| Recreation room | 36.6x15.4 | |
| Main level | Bedroom | 10.0x11.9 |
| Bedroom | 8.3x11.9 | |
| Primary Bedroom | 11.1x15.9 | |
| Kitchen | 14.0x16.1 | |
| Living room | 22.9x13.10 |
| Features | |||||
|---|---|---|---|---|---|
| Dishwasher | Refrigerator | Stove | |||
| Washer | Dryer | ||||















































