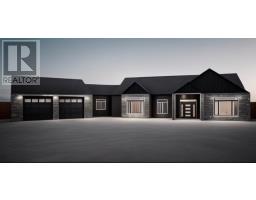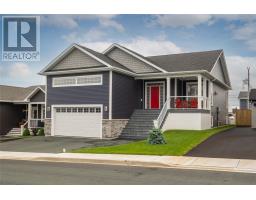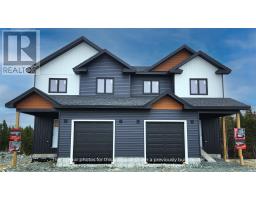64 Hyde Park Drive, St. John's, Newfoundland & Labrador, CA
Address: 64 Hyde Park Drive, St. John's, Newfoundland & Labrador
Summary Report Property
- MKT ID1274858
- Building TypeHouse
- Property TypeSingle Family
- StatusBuy
- Added18 weeks ago
- Bedrooms3
- Bathrooms3
- Area2709 sq. ft.
- DirectionNo Data
- Added On12 Jul 2024
Property Overview
Better hurry on this one! Immaculate 3 bedroom, 3 bathroom two storey with propane fireplace in the family room, triple head mini-split, double car garage, cozy rec-room in the basement and two-level patio at the rear. Nothing to do but move in! Featuring hardwood, ceramic and carpeted floors, a white colonial style kitchen with appliances included, all exterior pine trim has been replaced with PVC, shingles were replaced in 2016 with a 30 year warranty, all toilets were replaced with new "comfort height" toilets, all basement walls were insulated, basement has an insulated sub-floor, new walk-in shower in the ensuite and new patio door with retractable screen. Sellers direction for offers in place, any offer will be presented 8:00PM Monday, July 15th, 2024. (id:51532)
Tags
| Property Summary |
|---|
| Building |
|---|
| Land |
|---|
| Level | Rooms | Dimensions |
|---|---|---|
| Second level | Bedroom | 9 x 14 |
| Bedroom | 9 x 12 | |
| Primary Bedroom | 12 x 16 | |
| Basement | Storage | 13 x 30.5 |
| Storage | 11.5 x 17.5 | |
| Family room | 15.5 x 12.5 | |
| Main level | Laundry room | 5 x 7 |
| Family room | 12 x 15 | |
| Living room | 12.6 x 17.6 | |
| Dining room | 10 x 10 | |
| Kitchen | 9 x 12 |
| Features | |||||
|---|---|---|---|---|---|
| Attached Garage | Garage(2) | Alarm System | |||
| Dishwasher | Refrigerator | Microwave | |||
| Washer | Dryer | ||||






















































