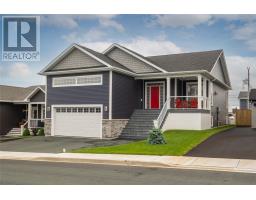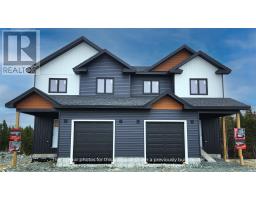7 Tigress Street, St. John's, Newfoundland & Labrador, CA
Address: 7 Tigress Street, St. John's, Newfoundland & Labrador
Summary Report Property
- MKT ID1275913
- Building TypeTwo Apartment House
- Property TypeSingle Family
- StatusBuy
- Added14 weeks ago
- Bedrooms4
- Bathrooms4
- Area2940 sq. ft.
- DirectionNo Data
- Added On12 Aug 2024
Property Overview
This gorgeous 2 story home offers spacious main and 2nd level living with lots of upgrades including, hardwood floors, ceramic tile, hardwood stairs, custom lighting, a large rear deck with planting boxes, newly refinished butcher block countertops and custom Hunter Douglas shades in all the windows. The main level offers either a living room and family room, or living room and formal dining room. The kitchen has a tall built in pantry and lots of cabinet space. The large master has views of signal hill, walk in closet and ensuite with tile shower, soaker tub and makeup vanity. The home's washer and dryer are conveniently located on the second floor. The basement apartment offers lots of living space, one large bedroom and plenty of natural light. Don't miss this one!!! (id:51532)
Tags
| Property Summary |
|---|
| Building |
|---|
| Land |
|---|
| Level | Rooms | Dimensions |
|---|---|---|
| Second level | Ensuite | 4pc |
| Bath (# pieces 1-6) | 4 pc | |
| Primary Bedroom | 15x13 | |
| Bedroom | 11'9""x11'3"" | |
| Bedroom | 12'3""x10'9"" | |
| Basement | Den | 11x10 |
| Bath (# pieces 1-6) | 3pc | |
| Not known | 11'6""x11'6"" | |
| Not known | 13x12 | |
| Not known | 15'6""x11'6"" | |
| Main level | Dining nook | 14'5""x10'4"" |
| Family room/Fireplace | 14'7""x11'4"" | |
| Bath (# pieces 1-6) | 2pc 10'x5' | |
| Living room | 13'3""x12'7"" | |
| Kitchen | 14'3""x9'3"" |
| Features | |||||
|---|---|---|---|---|---|
| Dishwasher | Refrigerator | Microwave | |||
| Stove | Washer | Dryer | |||




































