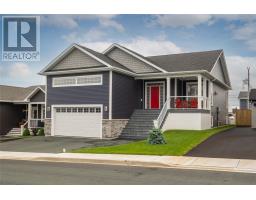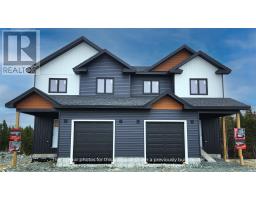78 Merrymeeting Road, St. John's, Newfoundland & Labrador, CA
Address: 78 Merrymeeting Road, St. John's, Newfoundland & Labrador
Summary Report Property
- MKT ID1275929
- Building TypeHouse
- Property TypeSingle Family
- StatusBuy
- Added14 weeks ago
- Bedrooms2
- Bathrooms2
- Area890 sq. ft.
- DirectionNo Data
- Added On12 Aug 2024
Property Overview
Attention first-time home buyers and investors! An affordable 2-bedroom, 2-bath home with off-street parking. The main floor is thoughtfully designed, featuring a front vestibule with a charming French door, a comfortable living room, the well-appointed kitchen, boasting upgraded stainless steel appliances, including a double oven, a french door fridge, an over-the-range microwave, and a dishwasher providing both functionality and style. There’s a conveniently located half bath on the main floor, and the recently updated laundry room includes a washer and dryer, cabinets for extra storage, and a new hot water tank. Upstairs, you'll find two generously sized bedrooms, and a smaller third room ideal as a nursery, office, or single bedroom, and a full main bathroom. This home has seen several upgrades over recent years, enhancing its appeal and functionality. The rear of the property, offers a spacious yard with a private deck and a large shed, perfect for outdoor activities and storage. Don't miss out on this exceptional opportunity to own a well maintained and updated property in the heart of the city. No presentation of offers until 5pm Monday August 12th as per Seller's Direction. (id:51532)
Tags
| Property Summary |
|---|
| Building |
|---|
| Land |
|---|
| Level | Rooms | Dimensions |
|---|---|---|
| Second level | Office | 7 x 7.8 |
| Bedroom | 11 x 9.8 | |
| Primary Bedroom | 12 x 11.6 | |
| Main level | Laundry room | 10.6 x 8.6 |
| Kitchen | 12 x 12 | |
| Living room | 12.5 x 12 | |
| Foyer | 5 x 5 |
| Features | |||||
|---|---|---|---|---|---|
| Dishwasher | Refrigerator | Stove | |||






























