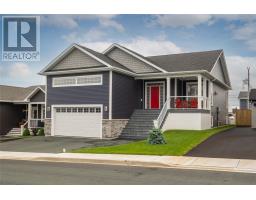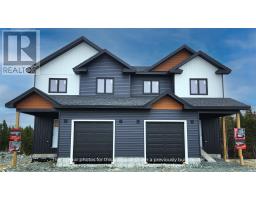95 Waterford Bridge Road, St. John's, Newfoundland & Labrador, CA
Address: 95 Waterford Bridge Road, St. John's, Newfoundland & Labrador
Summary Report Property
- MKT ID1270228
- Building TypeTwo Apartment House
- Property TypeSingle Family
- StatusBuy
- Added14 weeks ago
- Bedrooms4
- Bathrooms4
- Area5650 sq. ft.
- DirectionNo Data
- Added On15 Aug 2024
Property Overview
IN-LAW APARTMENT Welcome to 95 Waterford Bridge Road. This executive home is located in the Waterford Valley on a very sought-after street & is situated on an oversized riverfront lot. As you walk into the large foyer you will be impressed with the high ceilings, hardwood floors & the room's brightness. The large gourmet kitchen offers an abundance of cabinetry, high-end appliances & a center island, the eating area contains mini-split and glass entrance doors to your wrap-around deck. also from your kitchen, you can enter a bright dining room with 2 separate French doors, and in the same area, you will find the enormous mudroom has 2 closets, a washer & dryer, and built-in shelving, and you still have loads of room. You can entertain your guest in the living room with a fireplace or the den which also has a fireplace which is located next to it. The upstairs Primary bedroom suite has 2 closets & a mini-split, an upgraded ensuite with a soaker tub, and a large-size glass shower with a linen closet. All four bedrooms are large with loads of light from the large windows. One of the bedrooms features a window seat & 2 closets. The main bathroom upstairs has been upgraded as well with new cabinetry. Downstairs has an in-law suite with an open concept design, its own laundry, a separate bedroom, and a washer /dryer. Off the laundry room, there is a separate storage area with its own private outside entrance. The outside features a professionally manicured yard with an interlocking brick circular driveway and a wrap-around deck. The property is in walking distance to downtown & schools . (id:51532)
Tags
| Property Summary |
|---|
| Building |
|---|
| Land |
|---|
| Level | Rooms | Dimensions |
|---|---|---|
| Second level | Den | 13.00 x 8.09 |
| Ensuite | 7.09 x 12.09 | |
| Primary Bedroom | 17.05 x 2.05 | |
| Bedroom | 12.09 x 14.09 | |
| Bedroom | 14.10 x 11.05 | |
| Lower level | Storage | 35 x 8.09 |
| Not known | 19.03 x 16.04 | |
| Not known | 6 x 7 | |
| Not known | 8 x 11 | |
| Bedroom | 14.09 x 14.05 | |
| Main level | Porch | 9.09 x 3.10 |
| Laundry room | 19.07 x 11.06 | |
| Foyer | 7.01 x 19.07 | |
| Family room/Fireplace | 14.03 x 14.09 | |
| Kitchen | 20.02 x 16.08 | |
| Living room/Fireplace | 19.11 x 16.10 |
| Features | |||||
|---|---|---|---|---|---|
| Cooktop | Dishwasher | Refrigerator | |||
| Microwave | Satellite Dish | Washer | |||
| Dryer | |||||



























































