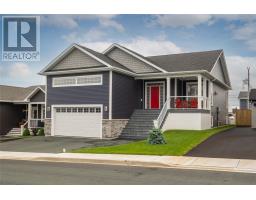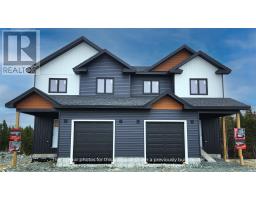97 Radio Range Road, St. John's, Newfoundland & Labrador, CA
Address: 97 Radio Range Road, St. John's, Newfoundland & Labrador
Summary Report Property
- MKT ID1276381
- Building TypeHouse
- Property TypeSingle Family
- StatusBuy
- Added13 weeks ago
- Bedrooms3
- Bathrooms2
- Area1722 sq. ft.
- DirectionNo Data
- Added On19 Aug 2024
Property Overview
Situated in the desirable east end of St. John's, this fully developed bungalow offers a unique opportunity with unparalleled convenience, just minutes from St. John's International Airport, Stavanger Drive's shopping district, schools, and scenic walking trails. Nestled on an oversized lot with over 100 feet of frontage on Radio Range Road, this beautiful home boasts a bright and spacious main floor. The open-concept living and dining area flows seamlessly to the back patio, offering easy access to a stunning garden. The modernized kitchen complements the main living space, which also includes two generously sized bedrooms and a well-appointed four-piece bathroom. The lower level of the home features a large recreation room, an additional bedroom (window may not meet egress), a three-piece bathroom, and a dedicated laundry area, providing ample living space for a growing family or guests. Adding to the property's appeal are two detached garages (measuring 14x18 and 20x30), and ample multi-car parking with convenient drive-in access. Don't miss out!! Offers to be submitted by 2pm on Friday, August 23, 2024 as per Sellers Direction (id:51532)
Tags
| Property Summary |
|---|
| Building |
|---|
| Land |
|---|
| Level | Rooms | Dimensions |
|---|---|---|
| Basement | Bath (# pieces 1-6) | 4.8x8.8 3pc |
| Laundry room | 14.2x22.1 | |
| Not known | 18.6x11.8 | |
| Bedroom | 12.8x11.1 | |
| Recreation room | 14.11x11.4 | |
| Main level | Bath (# pieces 1-6) | 5.0x9.8 4pc |
| Bedroom | 9.10x9.8 | |
| Storage | 3.2x11.3 WIC | |
| Primary Bedroom | 16.8x11.3 | |
| Kitchen | 9.4x9.8 | |
| Dining room | 8.11x9.8 | |
| Living room | 14.11x13.7 |
| Features | |||||
|---|---|---|---|---|---|
| Detached Garage | |||||

























































