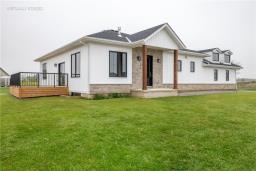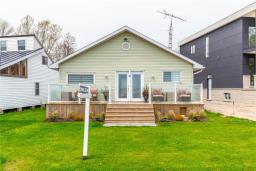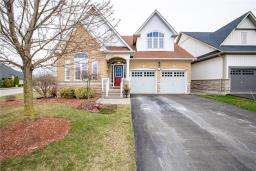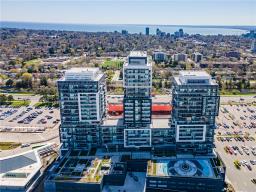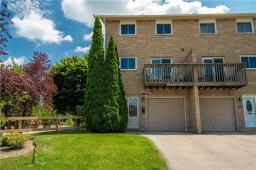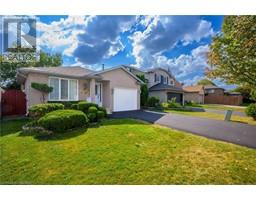15 CARDIGAN Place, Stoney Creek, Ontario, CA
Address: 15 CARDIGAN Place, Stoney Creek, Ontario
Summary Report Property
- MKT IDH4204736
- Building TypeHouse
- Property TypeSingle Family
- StatusBuy
- Added12 weeks ago
- Bedrooms3
- Bathrooms3
- Area1961 sq. ft.
- DirectionNo Data
- Added On23 Aug 2024
Property Overview
Open concept 5-bedroom—three with ensuites—5-bath Stoney Creek bungaloft with 3-car garage just moments to the lake and 2 minutes to the QEW highway! Walk to nearby parks, conservation trails, and the scenic lake, while benefiting from a short commute to major roadways. This inviting residence features an open-concept kitchen and Great Room with gas fireplace, perfect for relaxing or entertaining. This home has endless additional living space or a potential home office, catering to modern family needs. Outside, enjoy a large, fenced yard—ideal for outdoor gatherings and play—along with large driveway and triple garage space, providing ample storage and parking. This property seamlessly combines comfort, functionality, and an excellent location, making it a perfect place to call home. (id:51532)
Tags
| Property Summary |
|---|
| Building |
|---|
| Level | Rooms | Dimensions |
|---|---|---|
| Second level | 4pc Ensuite bath | 12' 4'' x 11' 1'' |
| Bedroom | 9' 3'' x 10' 4'' | |
| Office | 9' 3'' x 10' 4'' | |
| Basement | Storage | Measurements not available |
| Cold room | Measurements not available | |
| Ground level | Laundry room | Measurements not available |
| 4pc Ensuite bath | Measurements not available | |
| Primary Bedroom | 12' 0'' x 17' 6'' | |
| Great room | 21' 1'' x 14' 0'' | |
| Eat in kitchen | 12' 0'' x 8' 0'' | |
| 4pc Bathroom | Measurements not available | |
| Bedroom | 9' 0'' x 10' 0'' | |
| Dining room | 11' 0'' x 15' 1'' | |
| Foyer | 6' 6'' x 7' 0'' |
| Features | |||||
|---|---|---|---|---|---|
| Paved driveway | Attached Garage | Dishwasher | |||
| Dryer | Refrigerator | Stove | |||
| Washer | Window Coverings | Garage door opener | |||
| Central air conditioning | |||||


















































