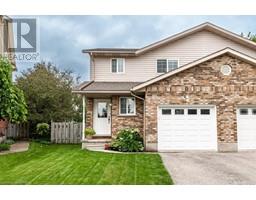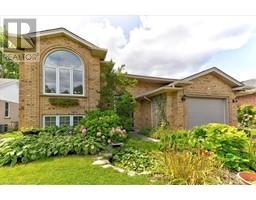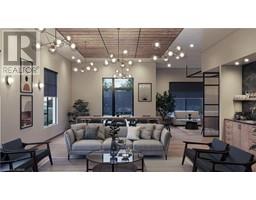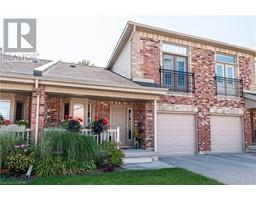148 WOODS Street 22 - Stratford, Stratford, Ontario, CA
Address: 148 WOODS Street, Stratford, Ontario
Summary Report Property
- MKT ID40636293
- Building TypeHouse
- Property TypeSingle Family
- StatusBuy
- Added13 weeks ago
- Bedrooms3
- Bathrooms2
- Area900 sq. ft.
- DirectionNo Data
- Added On22 Aug 2024
Property Overview
Welcome to 148 Woods Street, a beautifully renovated bungalow nestled in one of Stratford’s most sought-after, family-friendly neighborhoods. Located on a quiet, tree-lined street, this charming home offers both serenity and convenience. It’s just steps from the tranquil trails and forests of the TJ Dolan Natural Area and is close to the Stratford General Hospital. Downtown Stratford, with its vibrant retail and dining scene, is also just a short distance away. This move-in-ready bungalow features three spacious renovated bedrooms and two bathrooms—one on the main floor and another in the basement. The home has contemporary style, thanks to recent updates that include fresh paint, upgraded door hardware, chic lighting fixtures, modernized electrical switches and outlets, and luxurious new vinyl plank flooring throughout the main level. Sitting on a generous 60-foot-wide lot, the property boasts a large backyard perfect for outdoor living and entertaining. The high basement ceilings and separate side entrance provide excellent potential for a secondary suite or expanded living space. Additional features include a new Bosch furnace (2024) and Bosch heat pump (AC unit) (2024), as well as a new on-demand water heater (2023) —all owned and included with the home. This beautifully crafted home combines solid construction with a fresh, modern renovation, making it a true gem in an ideal location. Don’t miss making this dream home yours! (id:51532)
Tags
| Property Summary |
|---|
| Building |
|---|
| Land |
|---|
| Level | Rooms | Dimensions |
|---|---|---|
| Basement | Storage | 23'4'' x 38'4'' |
| 3pc Bathroom | Measurements not available | |
| Main level | Primary Bedroom | 12'2'' x 11'11'' |
| Living room | 10'9'' x 17'11'' | |
| Kitchen | 10'9'' x 16'10'' | |
| Bedroom | 8'7'' x 12'0'' | |
| Bedroom | 8'7'' x 10'11'' | |
| 4pc Bathroom | Measurements not available |
| Features | |||||
|---|---|---|---|---|---|
| Paved driveway | Detached Garage | Dishwasher | |||
| Dryer | Microwave | Refrigerator | |||
| Stove | Water softener | Washer | |||
| Range - Gas | Gas stove(s) | Hood Fan | |||

























































