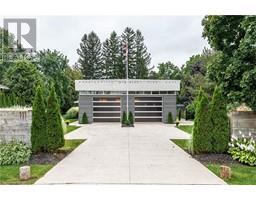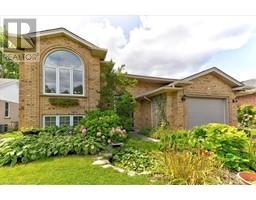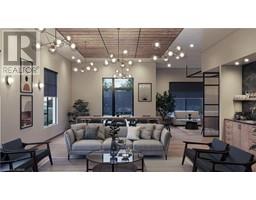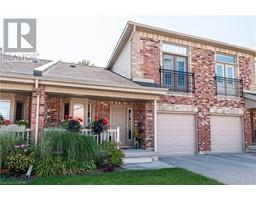67 BURNHAM Court 22 - Stratford, Stratford, Ontario, CA
Address: 67 BURNHAM Court, Stratford, Ontario
Summary Report Property
- MKT ID40630780
- Building TypeHouse
- Property TypeSingle Family
- StatusBuy
- Added14 weeks ago
- Bedrooms3
- Bathrooms3
- Area1830 sq. ft.
- DirectionNo Data
- Added On13 Aug 2024
Property Overview
Pack up & prepare to put your roots down in this sensational semi! Offering comfort & style on every level, start enjoying an over-sized living room with warm decor, pot lights & a fabulous feature wall. A crisp & fresh kitchen radiates with white cabinets, quartz countertops, backsplash & farmhouse sink. The bright dining area has room for your harvest table & a connection to the outdoors through patio doors. Space is plentiful on the equally stylish & airy second floor. Offering a primary bedroom to accommodate your king-sized bedroom & room for furniture, two other cute & cosy bedrooms & an inviting 4 piece bathroom. A finished lower level makes for the perfect kid zone or media room, where you'll find clever built-ins, a linear fireplace & a very handy 2 piece bathroom. And there's as much to love outside as there is in! The deck, pergola & hot tub will encourage lounging, while future Olympians will have plenty of room to work on their ball handling skills & their attack in the massive backyard. Also, leaving your quiet Court & getting in touch with nature will be easy, with nearby access points to the TJ Dolan (Old Grove) trail system. You'll be burning with regret if you don't take this opportunity to make 67 Burnham Ct. your own! (id:51532)
Tags
| Property Summary |
|---|
| Building |
|---|
| Land |
|---|
| Level | Rooms | Dimensions |
|---|---|---|
| Second level | 4pc Bathroom | Measurements not available |
| Bedroom | 9'6'' x 10'6'' | |
| Bedroom | 13'0'' x 12'8'' | |
| Primary Bedroom | 14'8'' x 12'8'' | |
| Basement | Utility room | 19'8'' x 10'3'' |
| 2pc Bathroom | Measurements not available | |
| Recreation room | 19'5'' x 12'9'' | |
| Main level | 2pc Bathroom | Measurements not available |
| Dining room | 10'2'' x 9'6'' | |
| Kitchen | 10'2'' x 10'2'' | |
| Living room | 20'4'' x 11'5'' | |
| Foyer | 8'1'' x 7'10'' |
| Features | |||||
|---|---|---|---|---|---|
| Cul-de-sac | Conservation/green belt | Paved driveway | |||
| Automatic Garage Door Opener | Attached Garage | Dishwasher | |||
| Dryer | Refrigerator | Stove | |||
| Washer | Window Coverings | Hot Tub | |||
| Central air conditioning | |||||






















































