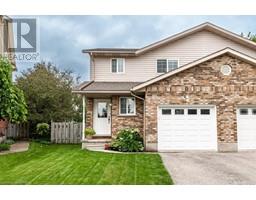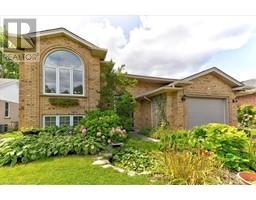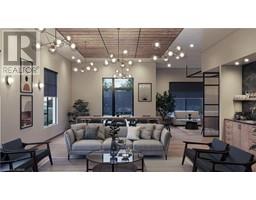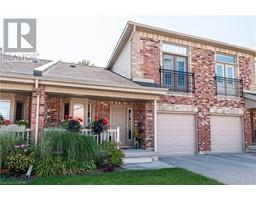70 MCGREGOR Street 22 - Stratford, Stratford, Ontario, CA
Address: 70 MCGREGOR Street, Stratford, Ontario
Summary Report Property
- MKT ID40632549
- Building TypeHouse
- Property TypeSingle Family
- StatusBuy
- Added14 weeks ago
- Bedrooms3
- Bathrooms2
- Area2225 sq. ft.
- DirectionNo Data
- Added On15 Aug 2024
Property Overview
A comfortable one floor lifestyle awaits you in this spacious, well built and thoughtfully maintained 3-bedroom, south Stratford bungalow. Traditional floor plan with light filled living room and formal dining area with lovely hardwood floors, 3 generous bedrooms offer possibilities for a main floor office or den. The recently updated kitchen has ample cabinets, granite counters, newer appliances and even a coffee bar area. Through the sliding doors there is a lovely deck for morning coffee and the manageable rear yard offers a private rear patio, mature landscaping and has its own irrigation system. When family comes home, they can all spread out downstairs with a guestroom and bath plus finished oversized family room, all while retaining plenty of storage and hobby space. This is exactly what you have been waiting for. Come discover what the neighbours already know. (id:51532)
Tags
| Property Summary |
|---|
| Building |
|---|
| Land |
|---|
| Level | Rooms | Dimensions |
|---|---|---|
| Basement | 3pc Bathroom | 6'6'' x 6'4'' |
| Other | 17'7'' x 9'6'' | |
| Family room | 35'0'' x 13'9'' | |
| Main level | 4pc Bathroom | 4'11'' x 10'8'' |
| Bedroom | 9'6'' x 17'7'' | |
| Bedroom | 9'6'' x 11'8'' | |
| Primary Bedroom | 10'7'' x 15'2'' | |
| Dinette | 6'1'' x 10'0'' | |
| Kitchen | 11'11'' x 10'0'' | |
| Dining room | 10'10'' x 10'1'' | |
| Living room | 11'4'' x 16'1'' |
| Features | |||||
|---|---|---|---|---|---|
| Skylight | Detached Garage | Central Vacuum | |||
| Dishwasher | Dryer | Refrigerator | |||
| Stove | Water softener | Washer | |||
| Window Coverings | Garage door opener | Central air conditioning | |||




































































