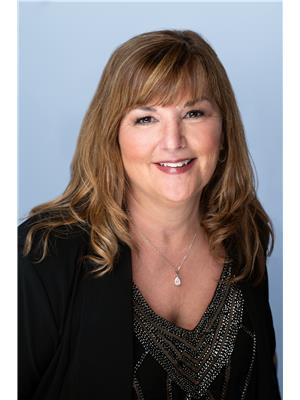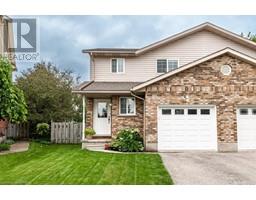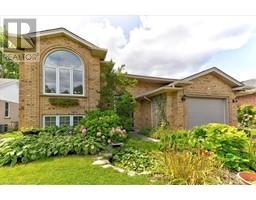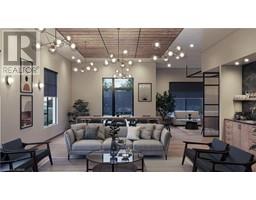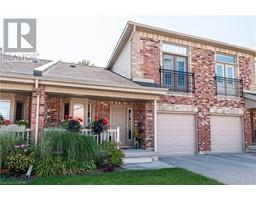300 JOHN Street S Unit# 47 22 - Stratford, Stratford, Ontario, CA
Address: 300 JOHN Street S Unit# 47, Stratford, Ontario
Summary Report Property
- MKT ID40626880
- Building TypeRow / Townhouse
- Property TypeSingle Family
- StatusBuy
- Added13 weeks ago
- Bedrooms2
- Bathrooms1
- Area1133 sq. ft.
- DirectionNo Data
- Added On19 Aug 2024
Property Overview
This home provides a coveted opportunity to enjoy adult living with none of the worries of conventional homeownership. Situated in a quiet, 55+ community, enjoy the spaciousness of this open-concept, 2 bedroom, 1 bathroom home. The combination of hardwood and vinyl flooring make for easy maintenance, the bedrooms and family room/garage are carpeted. Primary bedroom features a large walk-in closet and the 4-piece bathroom offers a low step-in for comfortable accessibility. The garage has been converted to additional living space but could be adapted back to its original use. The cozy fireplace is perfect for colder days but regardless, you can relish any day with your view of the rear yard looking out onto greenspace and its row of evergreen trees. The condo fees include, taxes, snow removal, lawn care and private garbage disposal. Visitor's parking is across the road. Residents can enjoy the services of Spruce Lodge, including access to the dining room, pool and some events (note: some fees may apply). How much easier could it be? Call your REALTOR® today to arrange a viewing of your next home! (id:51532)
Tags
| Property Summary |
|---|
| Building |
|---|
| Land |
|---|
| Level | Rooms | Dimensions |
|---|---|---|
| Main level | Laundry room | 10'1'' x 6'0'' |
| 4pc Bathroom | 9'11'' x 5'5'' | |
| Bedroom | 7'10'' x 11'6'' | |
| Primary Bedroom | 12'0'' x 13'0'' | |
| Family room | 11'1'' x 18'3'' | |
| Kitchen | 11'3'' x 8'5'' | |
| Dining room | 17'7'' x 7'1'' | |
| Living room | 12'11'' x 13'5'' |
| Features | |||||
|---|---|---|---|---|---|
| Attached Garage | Dryer | Refrigerator | |||
| Stove | Water softener | Washer | |||
| Central air conditioning | |||||











































